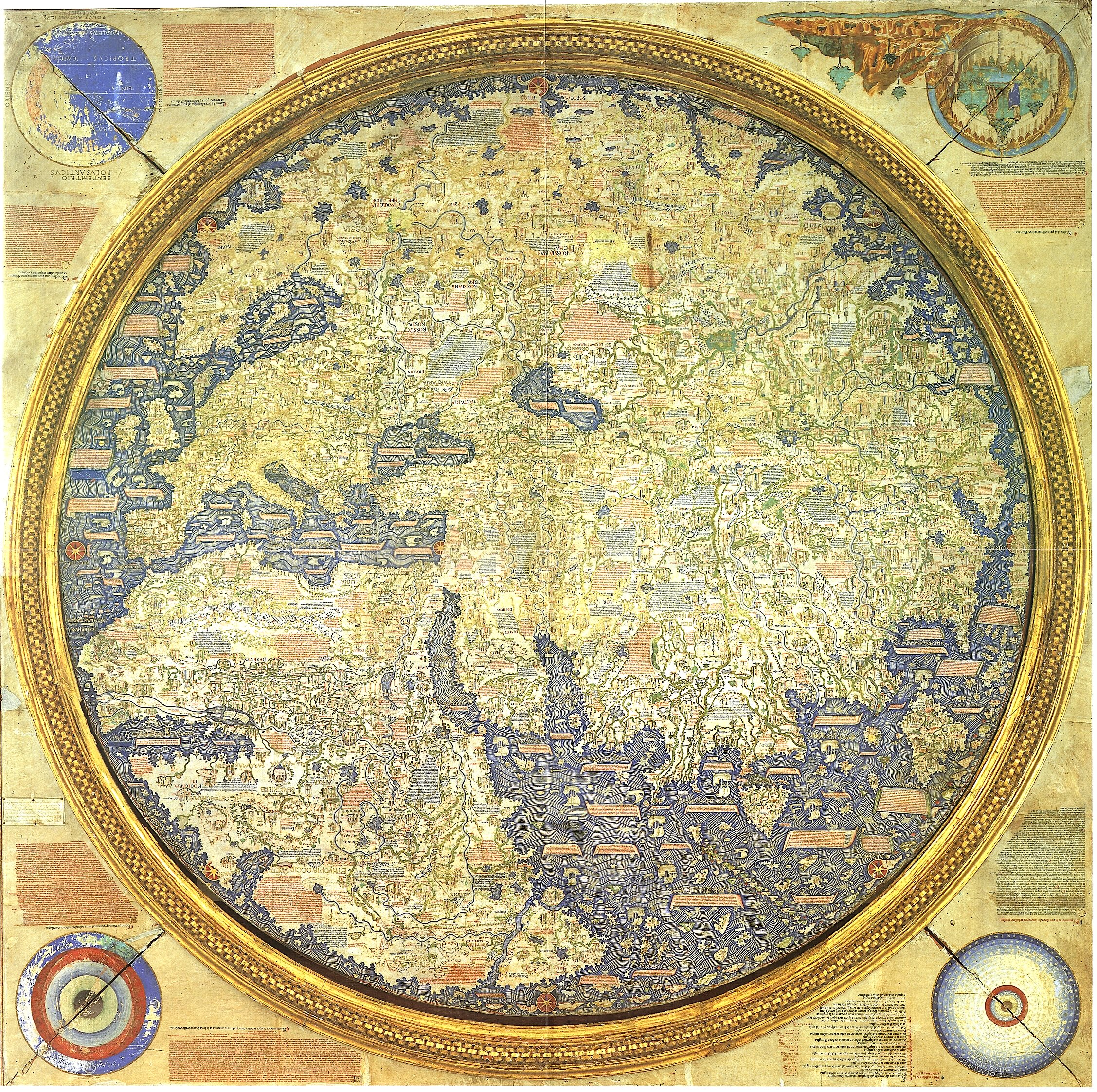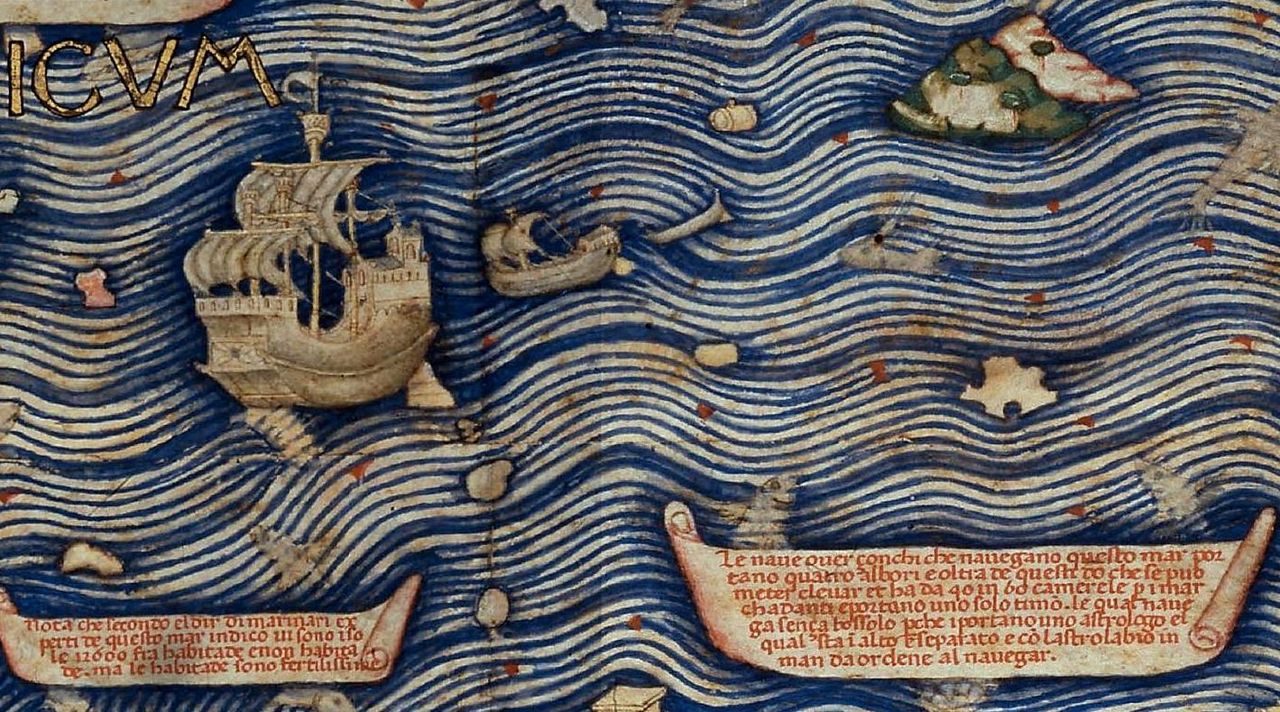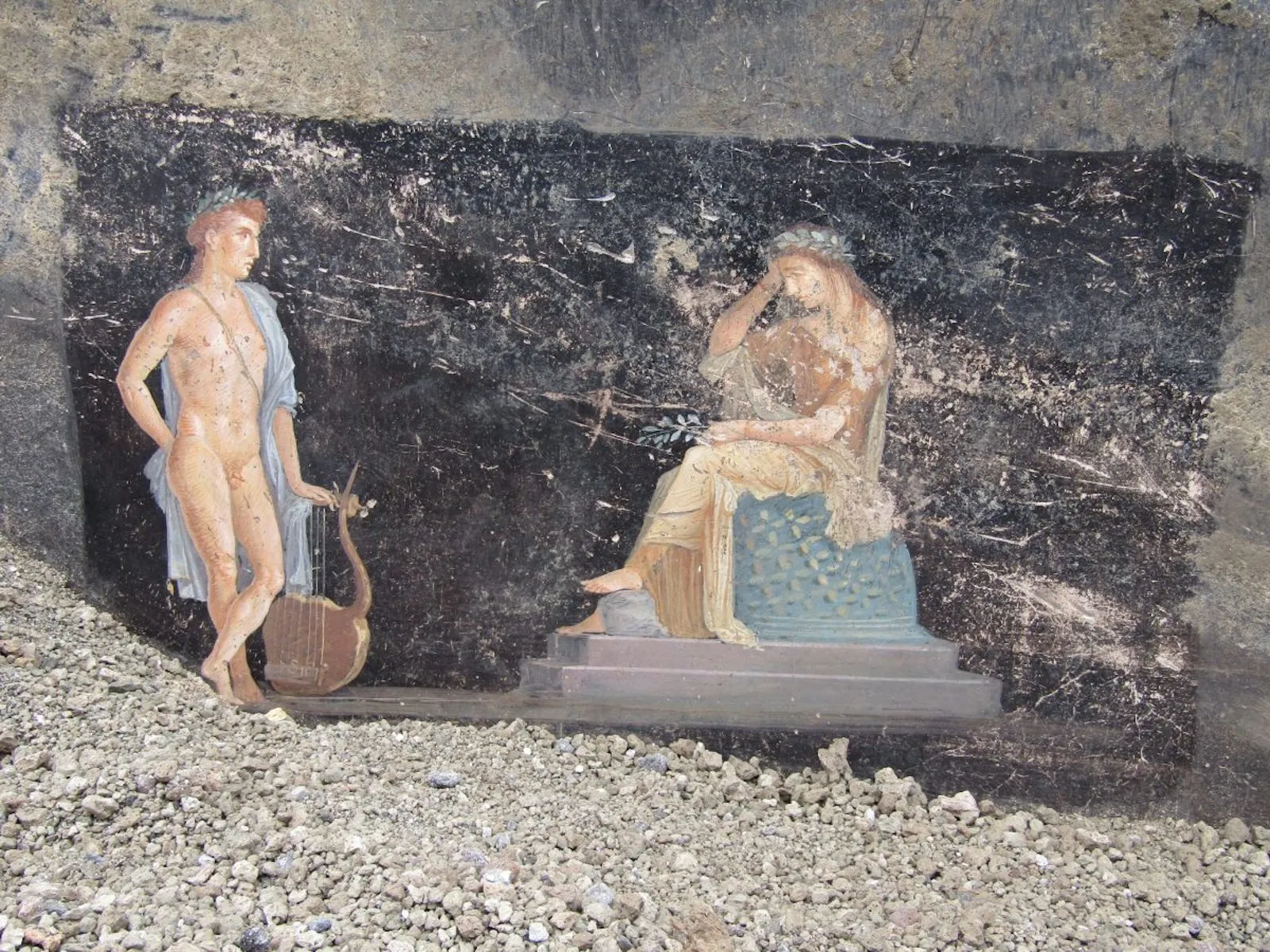
Image via Pompeii Archaeological Park
Imagine visiting the home of a prominent, wealthy figure, and at the evening’s end finding yourself in a room dedicated to late-night entertaining, painted entirely black except for a few scenes from antiquity. Perhaps this wouldn’t sound entirely implausible in, say, twenty-first century Silicon Valley. But such places also existed in antiquity itself: or at least one of them did, as recently discovered in Pompeii. Preserved for nearly two millennia now by the ash of Mount Vesuvius, the ruins of that city give us the clearest and most detailed archaeological insights we have into life at the height of the Roman Empire — but even today, a third of the site has yet to be excavated.
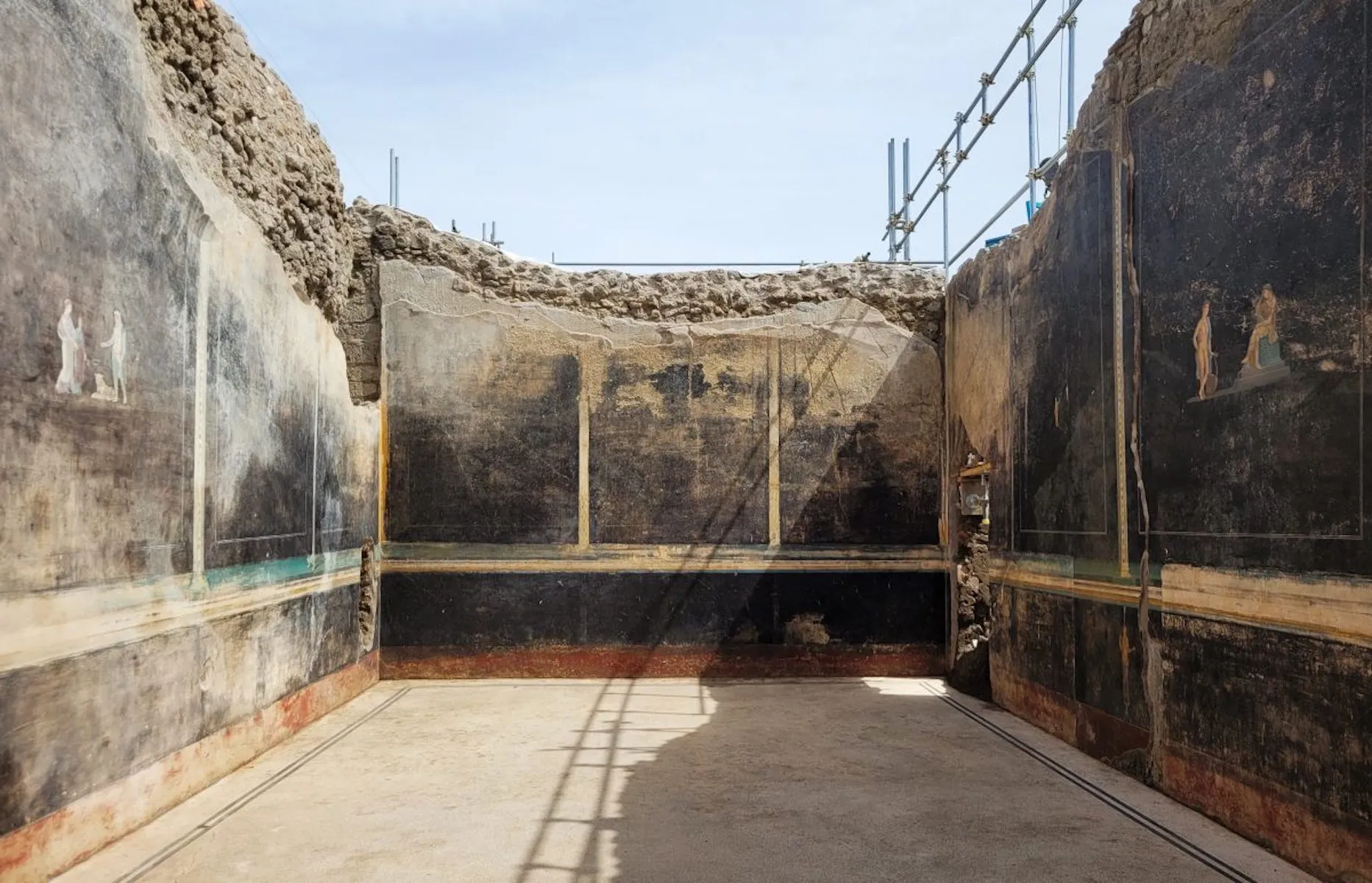
That archaeological dig continues apace, and its latest discovery — more recent than the Pompeiian “snack bar” and “pizza” previously featured here on Open Culture — is “a spectacular banqueting room with elegant black walls, decorated with mythological characters and subjects inspired by the Trojan War,” including such mythological characters as Helen, Paris, Cassandra, and Apollo.
“It provided a refined setting for entertainment during convivial moments, whether banquets or conversations, with the clear aim of pursuing an elegant lifestyle, reflected by the size of the space, the presence of frescoes and mosaics dating to the Third Style.”

Frescoes in that Roman Third Style, explains Hyperallergic’s Rhea Nayyar, feature “small, finely painted figures and subjects that seem to float within monochromatic fields,” designed “to mimic framed works of art or altars through illusions resembling carved beams, shaded pillars, and shining candelabras — all of which were painted on flat walls.”
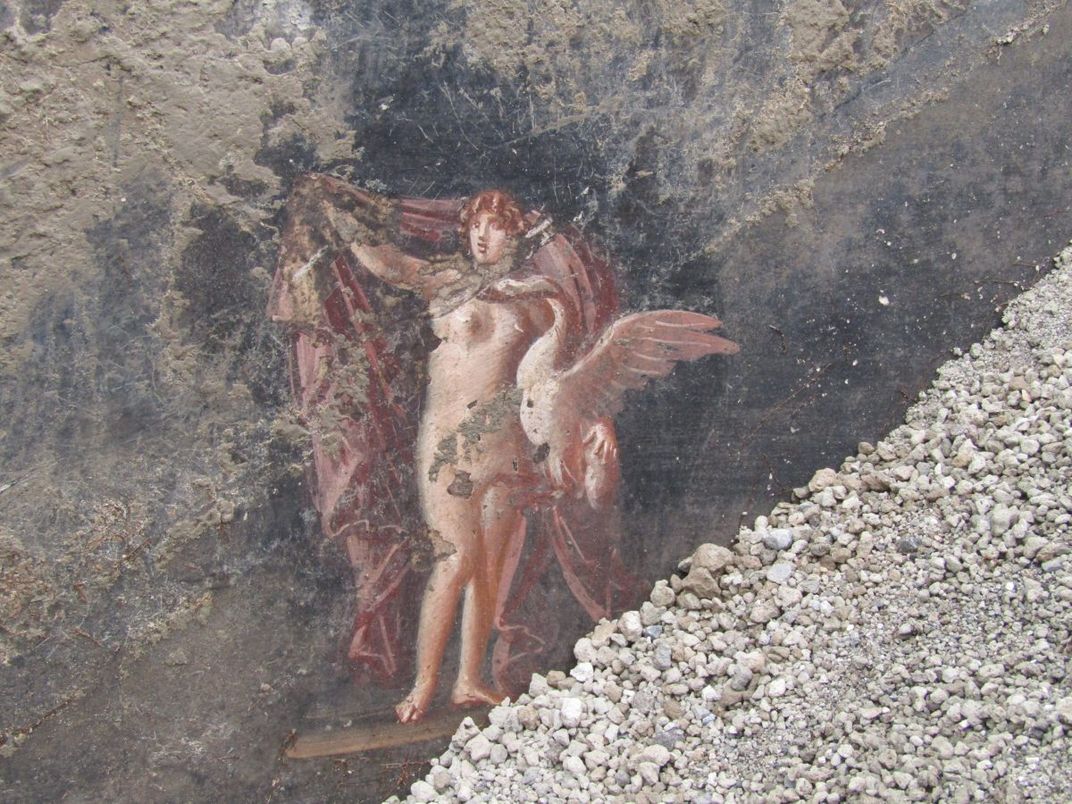
The color of those walls, in this case, seems to have been chosen to hide the carbon deposits left by oil lamps burning all night long. As reported by BBC Science News, the commissioner of this room, and indeed of the lavish house in which it’s located, may have been Aulus Rustius Verus, a “super-rich” local politician who — assuming decisive archaeological evidence emerges in his favor — also knew how to party.

via Hyperallergic
Related content:
A Newly-Discovered Fresco in Pompeii Reveals a Precursor to Pizza
Take a High Def, Guided Tour of Pompeii
Archaeologists Discover an Ancient Roman Snack Bar in the Ruins of Pompeii
Pompeii Rebuilt: A Tour of the Ancient City Before It Was Entombed by Mount Vesuvius
Based in Seoul, Colin Marshall writes and broadcasts on cities, language, and culture. His projects include the Substack newsletter Books on Cities, the book The Stateless City: a Walk through 21st-Century Los Angeles and the video series The City in Cinema. Follow him on Twitter at @colinmarshall or on Facebook.





