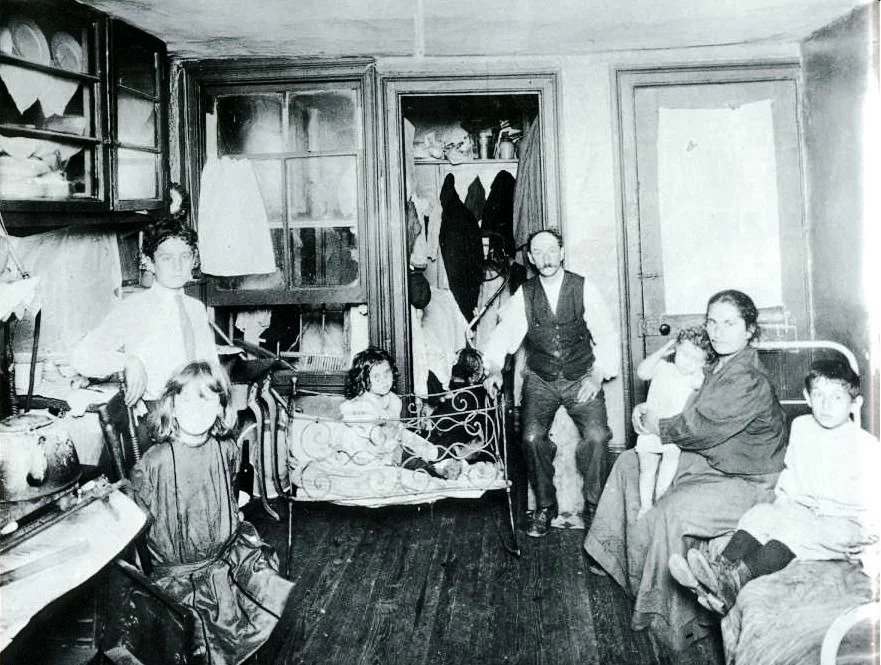The Great Pyramid of Giza is a miracle of geometry, construction, and planning ahead.
Pharaoh Khufu’s relative — likely nephew — Hemienu, was put in charge of the project as soon as Khufu succeeded his father, Pharaoh Sneferu circa 2550 B.C.E.
Hemienu, an engineer, priest and magician whose honorifics included Member of the Elite, Vizier, King’s Seal-Bearer, Priest of Bastet, Priest of Shesmetet, High Priest of Thoth, and, most importantly, Overseer of All Construction Projects of the King, picked wisely when choosing the Great Pyramid’s site - a rocky plateau on the Nile’s west bank made for a far sturdier foundation than shifting sands.
Historian Soraya Field Fiorio’s animated TED-Ed lesson, above, details how the 25,000 workers who took 20 years to make Hemienu’s vision a reality were not enslaved labor, as they have so often been portrayed — a rumor started by Greek historian Herodotus — but rather, ordinary Egyptian citizens fulfilling a period of mandatory government service.
Some toiled on the administrative end or in a support capacity, while others got to spend ten hours a day hauling limestone on massive cedar sleds.
A team of 500 hammered out the Pyramid’s granite support beams using dolerite rocks, a task so time consuming that Hemienu put them to work immediately, anticipating that it would take them 12 years to produce the necessary materials.
Construction schedules are always an iffy bet, but Hemienu had the added stress of knowing that Khufu could take his leave well before his glorious, golden tipped tomb was ready to receive him.
This is why there are three burial chambers within the Great Pyramid. The last and grandest of these, known as the King’s Chamber, is an impressive pink granite room at the heart of pyramid, where its roof supports over four hundred tons of masonry. An enormous red granite sarcophagus weighing well over 3 tons is located in the middle of this chamber, but alas, the lid has been ajar for centuries.
Khufu is not within.
What became of him is a mystery, but if Scooby-Doo taught us anything of value in our pre-TED-Ed childhood, it’s that mysteries exist to be solved.
Several years ago, an international team of architects and scientists Egypt surveyed the Great Pyramid and its Giza neighbors at sunrise and sunset, using infrared thermography, which seemed to indicate the existence of an as yet unexplored chamber.
TED-Ed’s lesson plan directs those interested in plumbing these and other mysteries further to the National Geographic documentary, Unlocking the Great Pyramid and Egyptologist Bob Brier’s book, The Secret of the Great Pyramid: How One Man’s Obsession Led to the Solution of Ancient Egypt’s Greatest Mystery, both of which are rooted in the work of French architect Jean-Pierre Houdin, below.
Related Content
Take a 3D Tour Through Ancient Giza, Including the Great Pyramids, the Sphinx & More
A Drone’s Eye View of the Ancient Pyramids of Egypt, Sudan & Mexico
Pyramids of Giza: Ancient Egyptian Art and Archaeology–a Free Online Course from Harvard
- Ayun Halliday is the Chief Primatologist of the East Village Inky zine and author, most recently, of Creative, Not Famous: The Small Potato Manifesto. Follow her @AyunHalliday.


