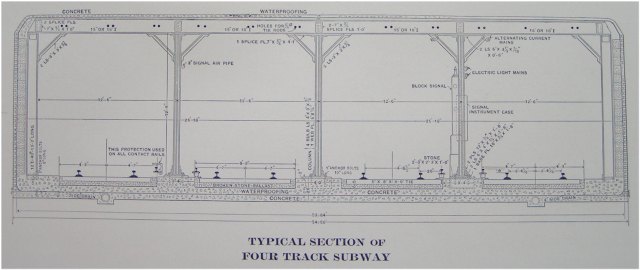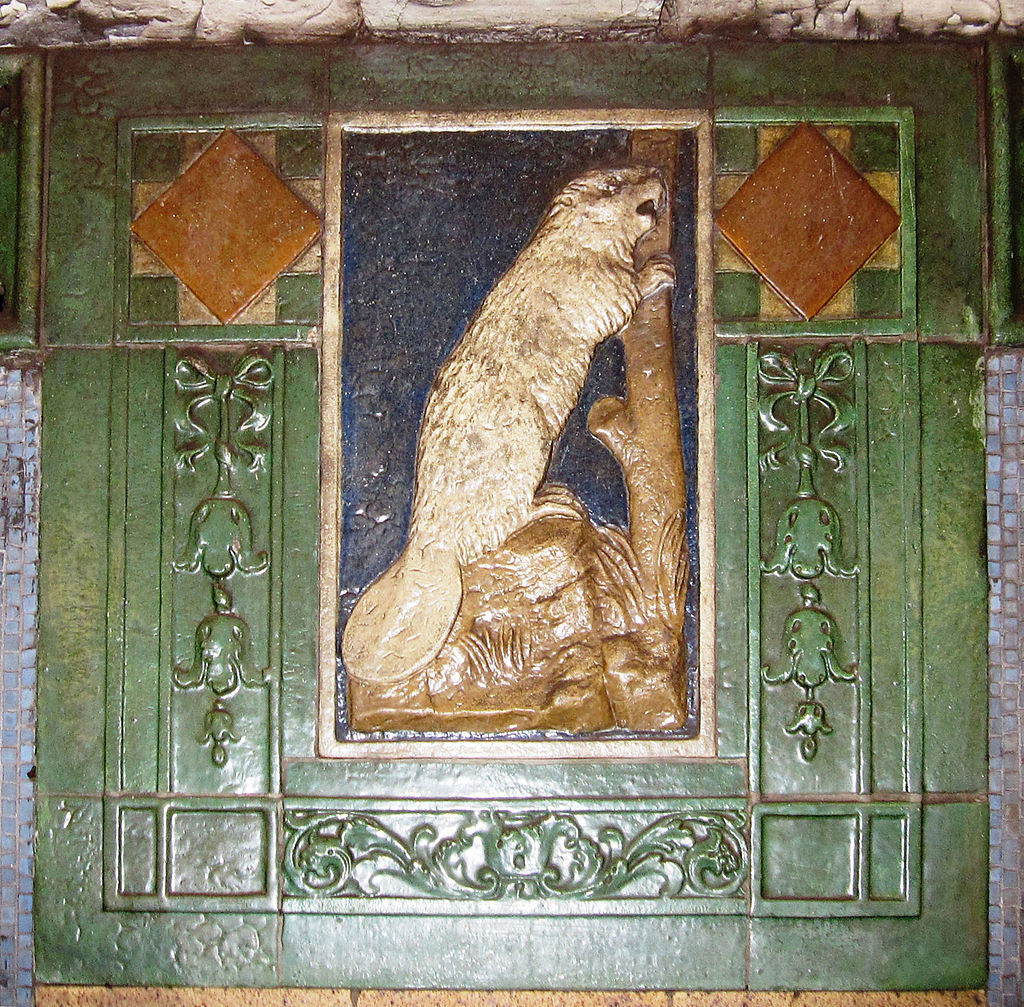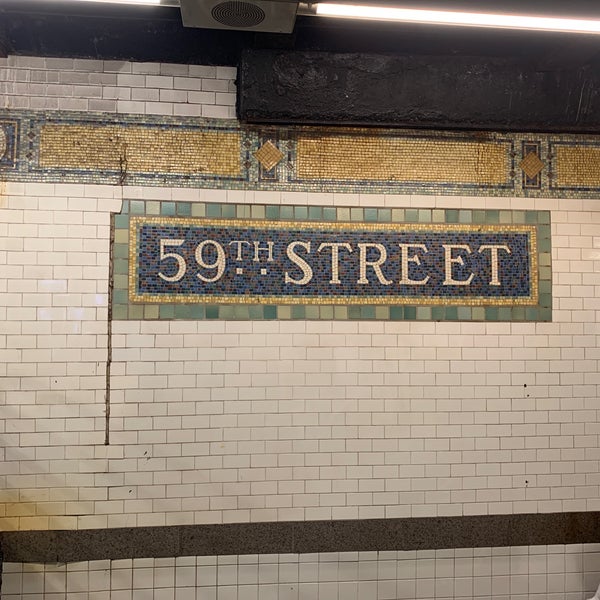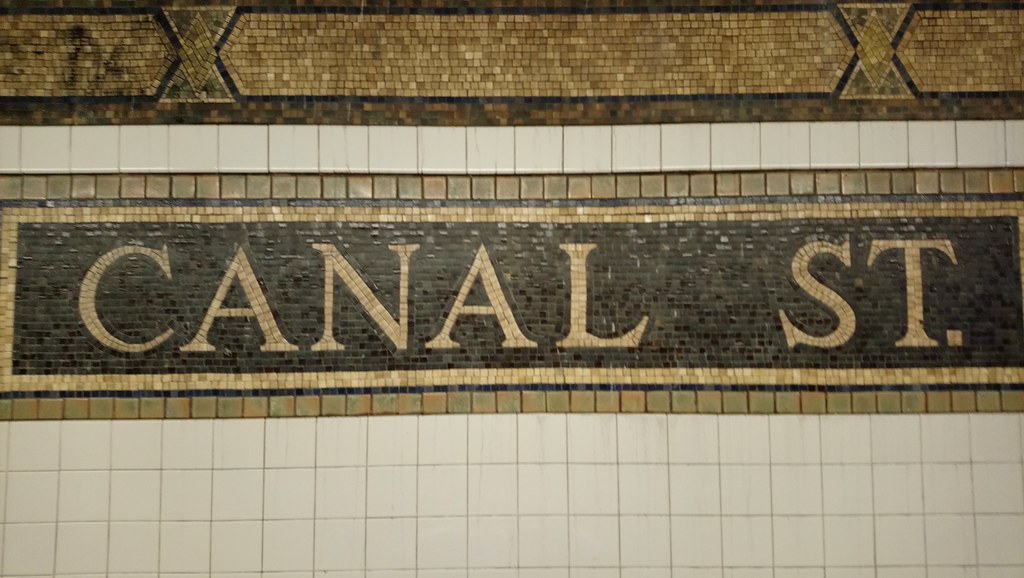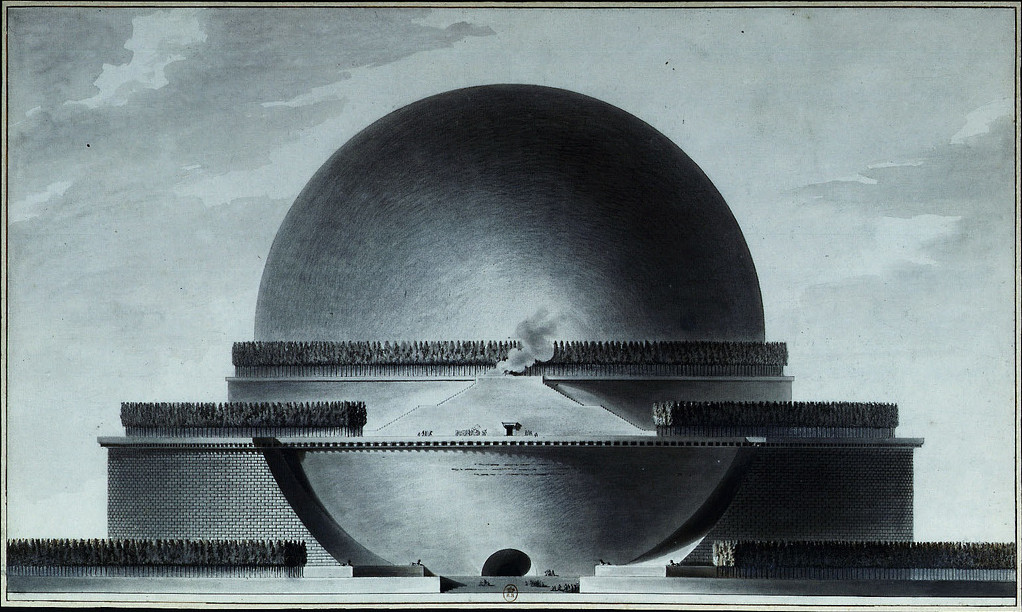Few outside New York know the Flatiron Building by name, but people everywhere associate it with the city. That owes in part to its tendency to appear in the vintage imagery of New York that adorns the walls of cafés, hotel rooms, and dentists’ offices across the world. And that, in turn, owes in part — in very large part — to the Flatiron’s unusual shape, the result of a design meant to maximize the profit of a triangular plot of land bounded by Fifth Avenue, Broadway, and East 22nd Street. You can hear the story of the building, “New York’s strangest tower,” in the new video from architecture-and-engineering Youtube channel The B1M just above.
We’ve previously featured The B1M here on Open Culture for videos on subjects like Europe’s lack of skyscrapers — a condition that certainly doesn’t afflict Manhattan, though at the time of the Flatiron Building’s construction in the first years of the twentieth century, the skyscraper itself was still a fairly novel concept.
Laws governing construction changed to keep up with developments in the technologies of construction: “Following a recent change in the city’s fire codes,” says the video’s narrator, “this became one of the earliest buildings in New York to shun load-bearing masonry and instead take advantage of steel for its structural frame.”
The Flatiron’s architects were Frederick P. Dinkelberg and Daniel Burnham, the latter of whom is now remembered as the original king of the American skyscraper. In fact, the very term “skyscraper” was coined in response to the Montauk Block, a high-rise he designed in Chicago. But while the Montauk Block stood only between 1883 and 1902, the Flatiron continues to stand proud — if, at 22 stories, no longer relatively tall — on the three-cornered plot where it first arose 120 years ago. Alas, it has also “sat empty since 2019, when its last tenants, Macmillan Publishers, moved out.” After that began a series of renovations, and after that began “multiple disagreements among the building’s current owners and future tenants,” which culminated in a court-ordered auction of the building won by a bidder who subsequently vanished. But however deep the Flatiron plunges into legal limbo, its status as a New York icon will surely remain intact.
Related content:
New York’s Lost Skyscraper: The Rise and Fall of the Singer Tower
An Architect Demystifies the Art Deco Design of the Iconic Chrysler Building (1930)
Why Europe Has So Few Skyscrapers
Based in Seoul, Colin Marshall writes and broadcasts on cities, language, and culture. His projects include the Substack newsletter Books on Cities, the book The Stateless City: a Walk through 21st-Century Los Angeles and the video series The City in Cinema. Follow him on Twitter at @colinmarshall or on Facebook.
