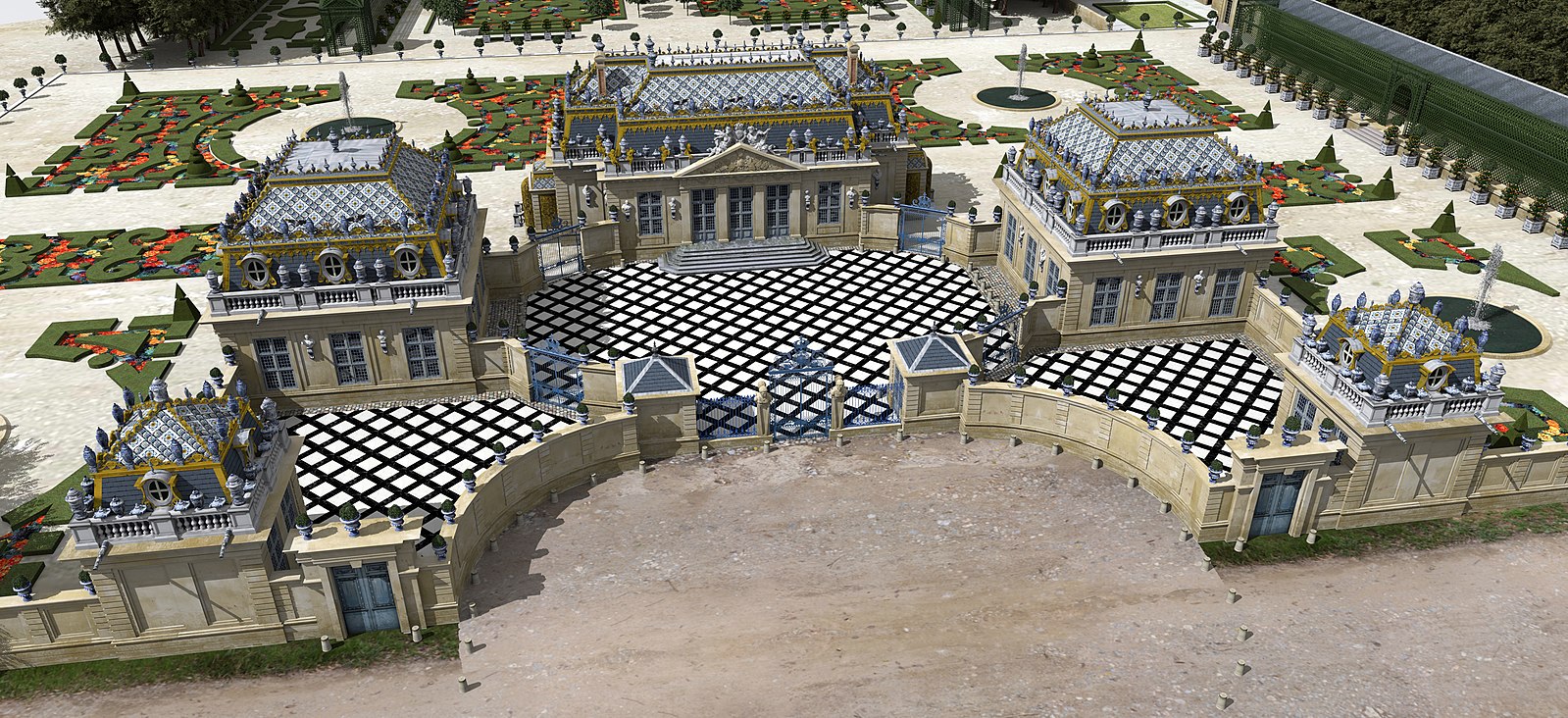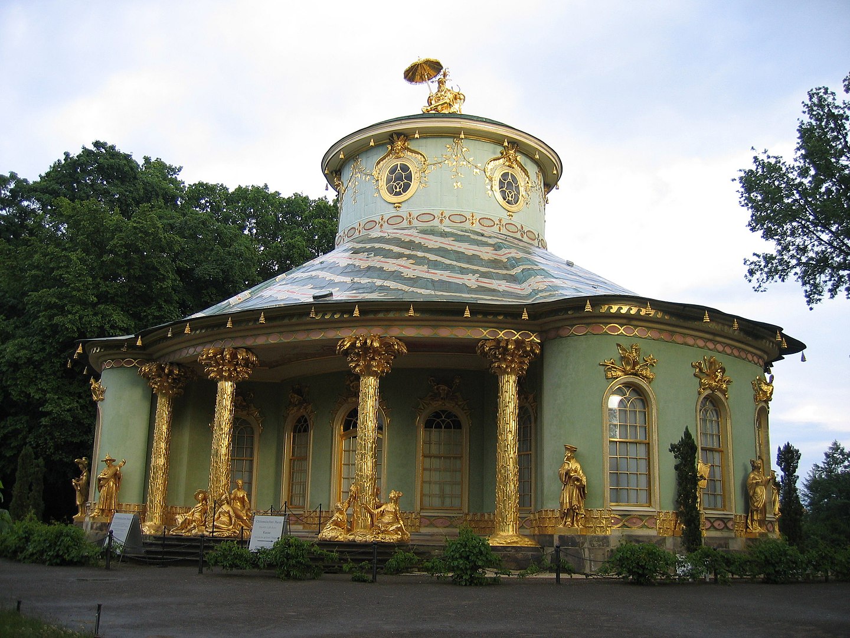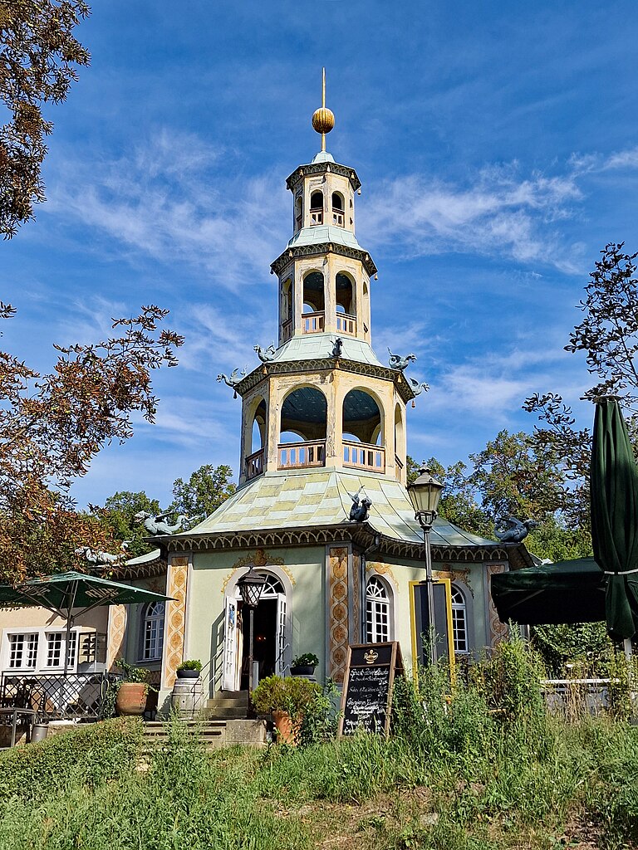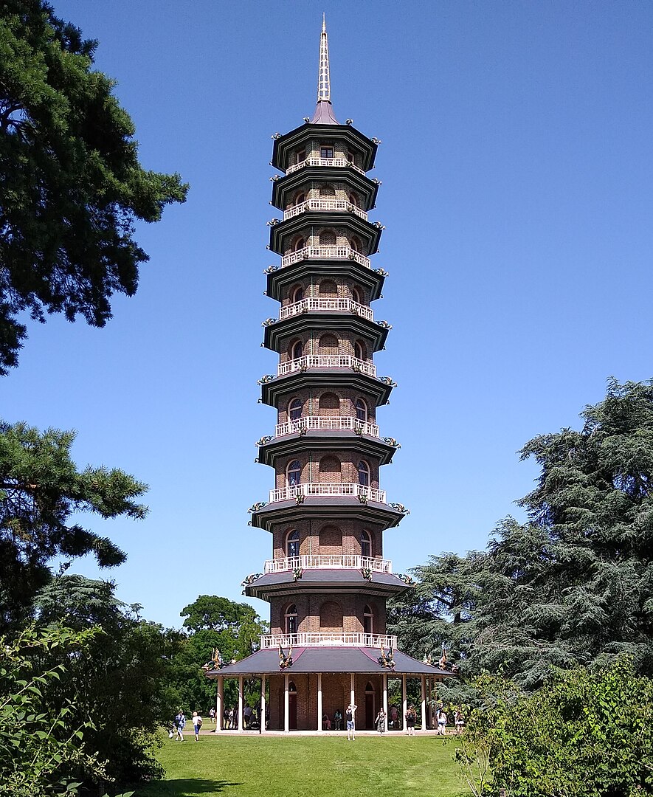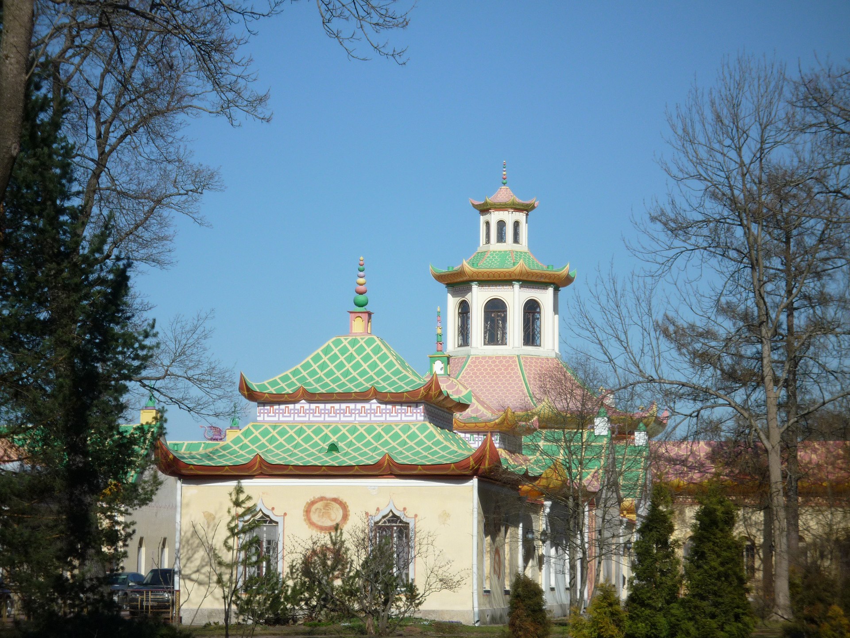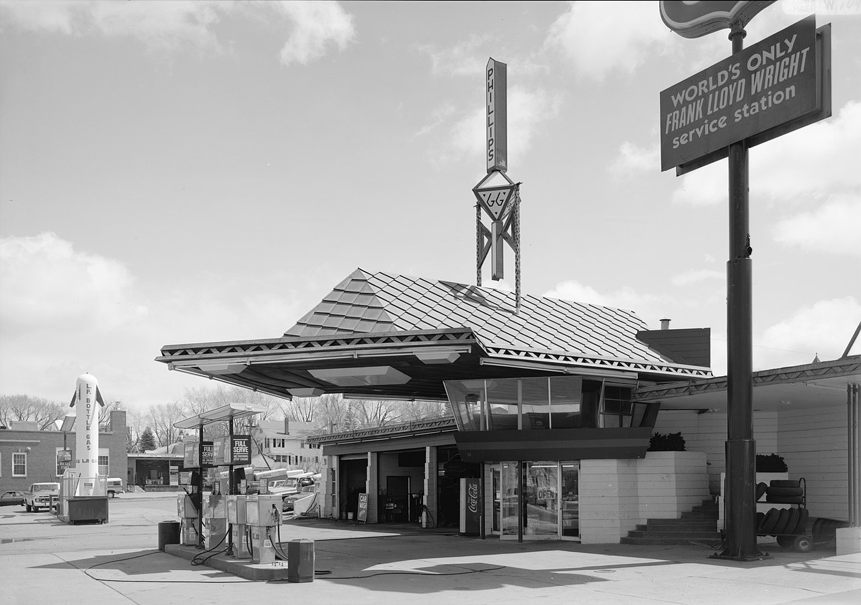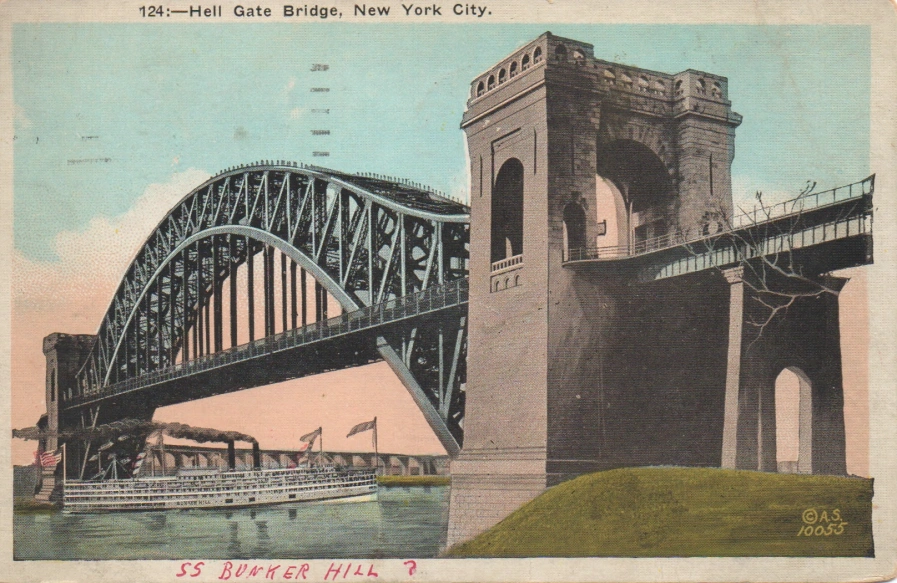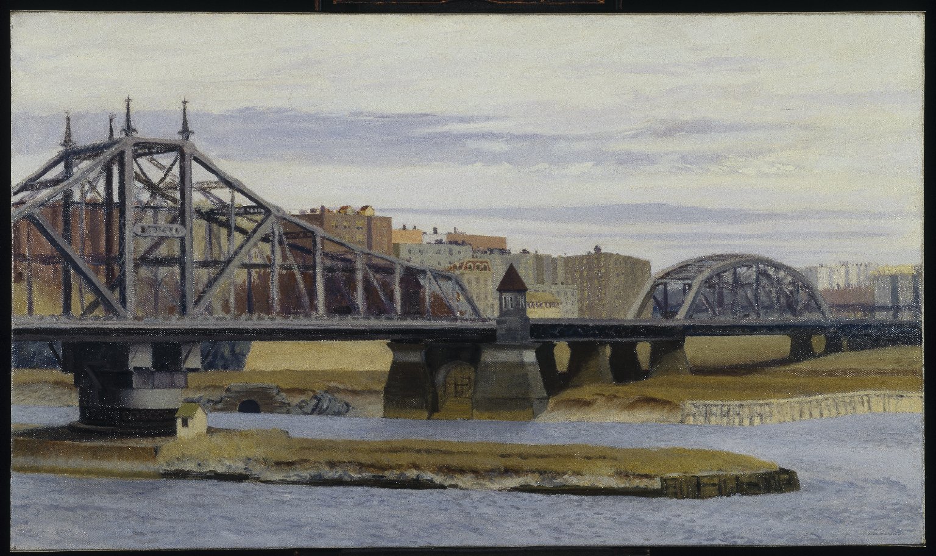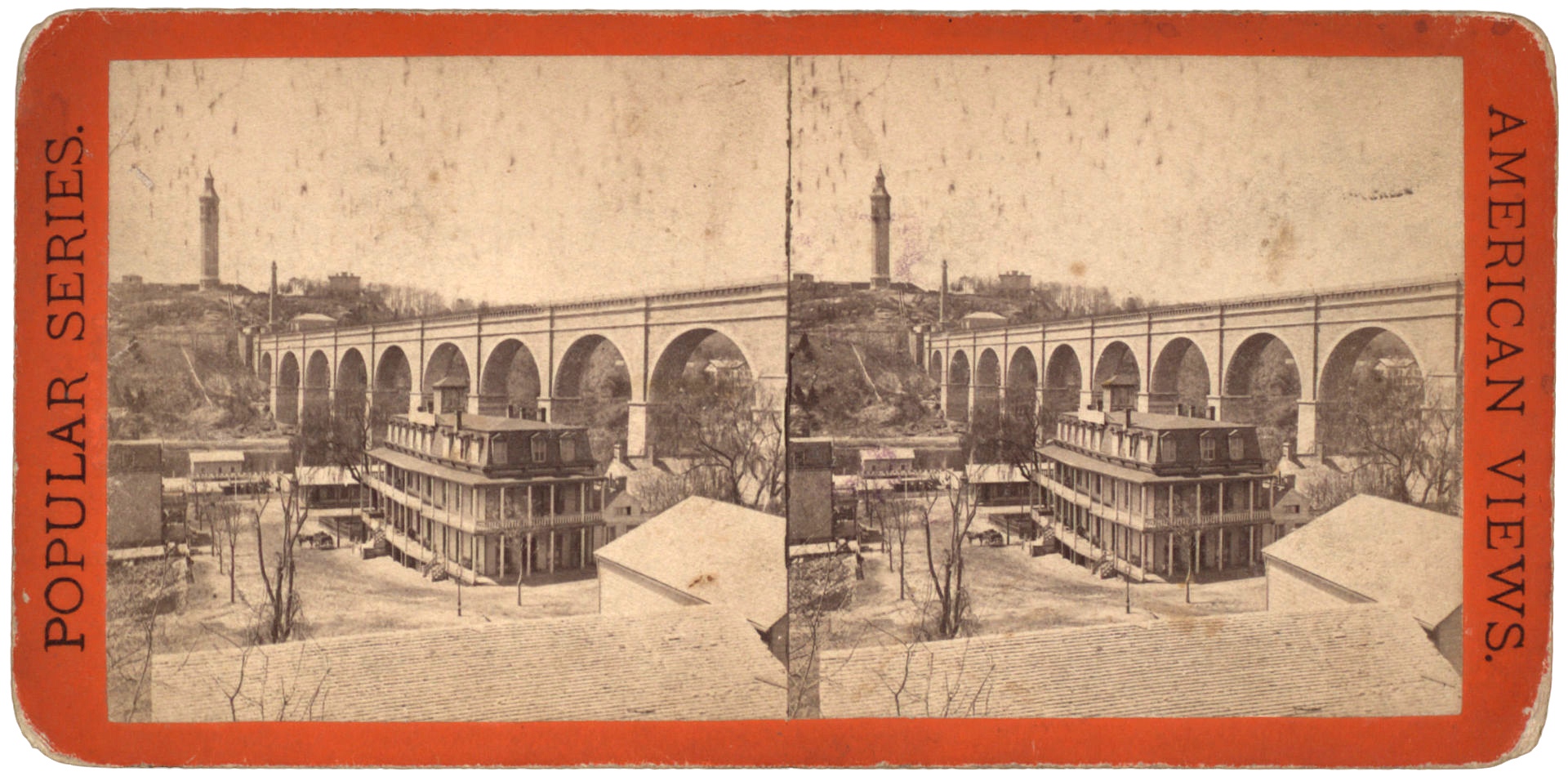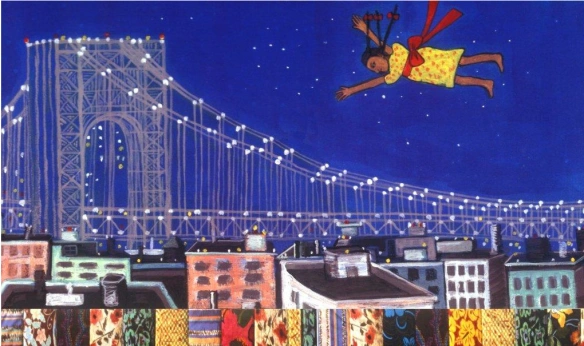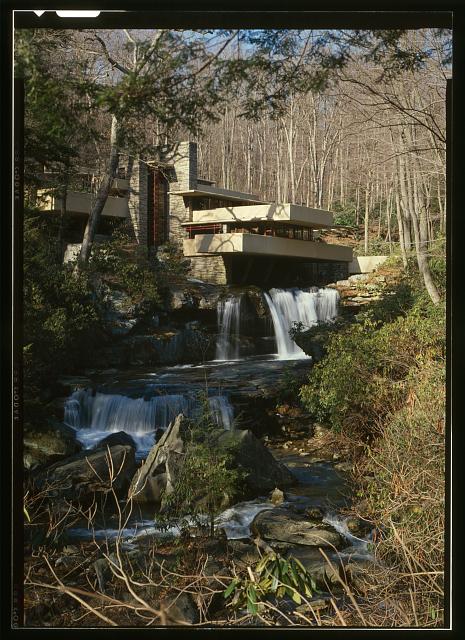
We’ve featured a variety of buildings designed by Frank Lloyd Wright here on Open Culture, from his personal home and studio Taliesin and the Imperial Hotel in Tokyo, to a gas station and a doghouse. But if any single structure explains his enduring reputation as a genius of American architecture, and perhaps the genius of American architecture, it must be the house called Fallingwater.
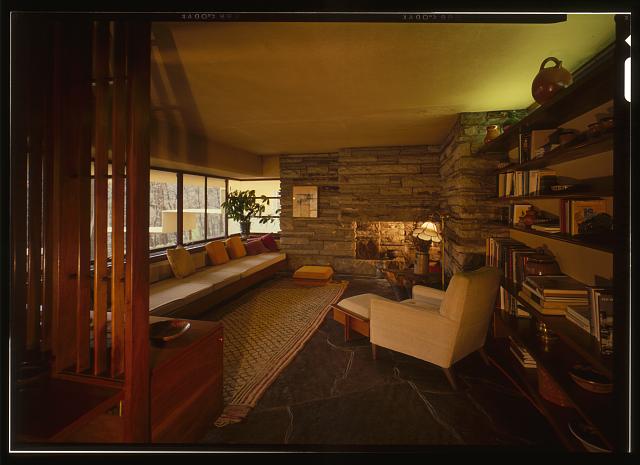
Designed in 1935 for Pittsburgh department-store magnate Edgar J. Kaufmann and his wife Liliane, it sits atop an active waterfall — not below it as Kaufmann had originally requested, to name just one of the disagreements that arose between client and architect throughout the process.
In the event, Wright had his way as far as the positioning of the house on the site, as with much else about the project — and so much the better for its stature in the history of architecture, which has only risen since completion 85 years ago.
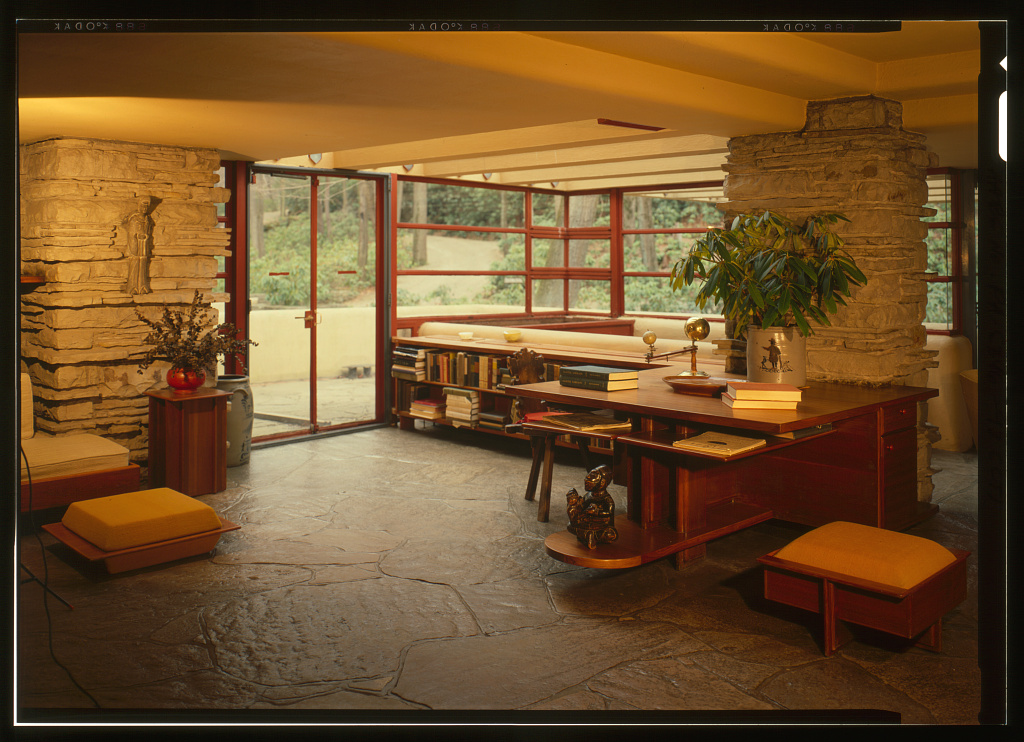
Inspired by the Kaufmann’s love of the outdoors, as well as his own appreciation for Japanese architecture, Wright employed techniques to integrate Fallingwater’s spaces with one another, as well as with the surrounding nature. Time magazine wasted no time, as it were, declaring the result Wright’s “most beautiful job”; more recently, it’s received high praise from no less a master Japanese architect than Tadao Ando.
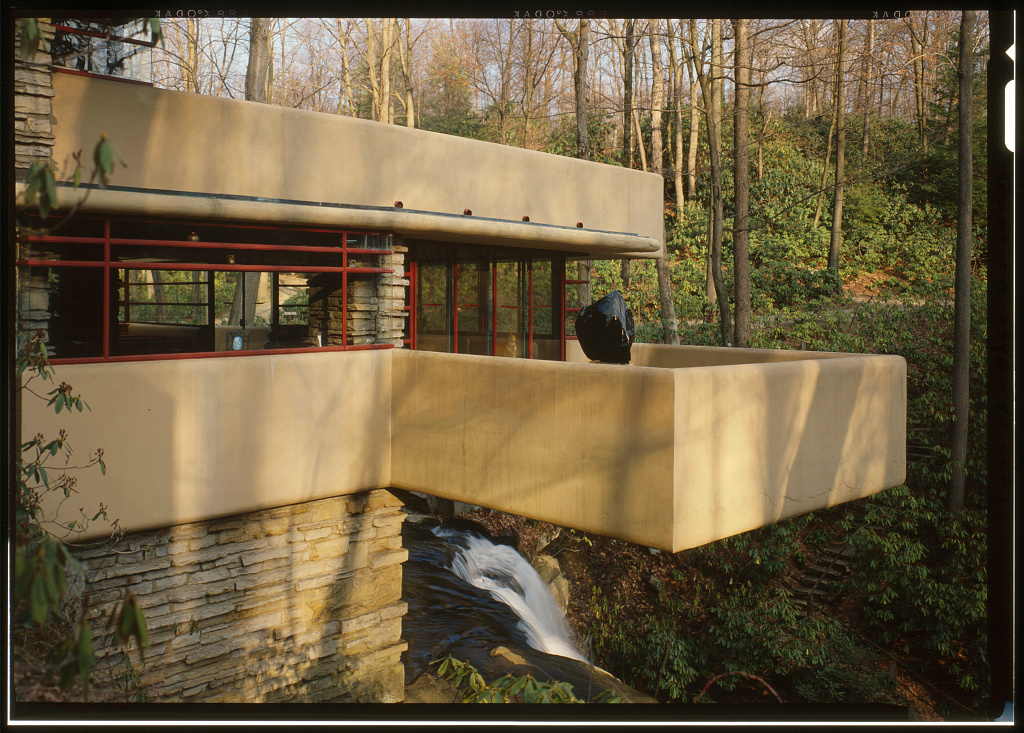
When he visited Fallingwater, Ando experienced first-hand a use of space similar to that which he knew from the built environment of his homeland, and also how the house lets in the sounds of nature. Though such a pilgrimage can greatly expand one’s appreciation of the house, rare is the viewer who fails to be enraptured by pictures alone.
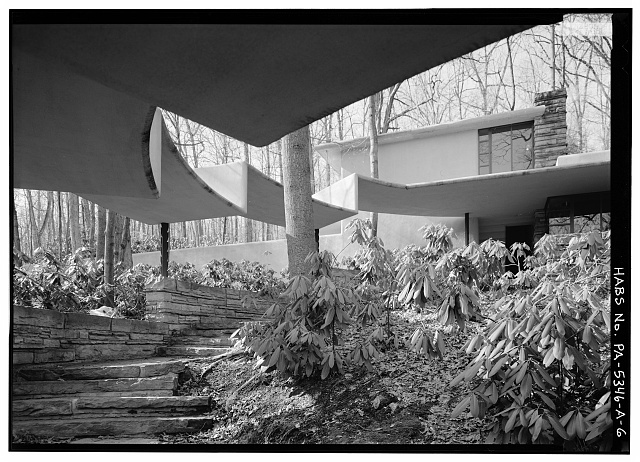
Nearly as astute in the realm of publicity as in that of architecture, Wright would have known that Fallingwater had to photograph well, a quality vividly on display in this archive of 137 high-resolution images at the Library of Congress. From it, you can download color and black-and-white photos of the house’s exterior and interior as well as its plans, which — so the story goes — Wright originally drew up in just two hours after months of inaction. Fallingwater thus stands as not just concrete proof of once-brazen architectural notions, but also vindication for procrastinators everywhere.
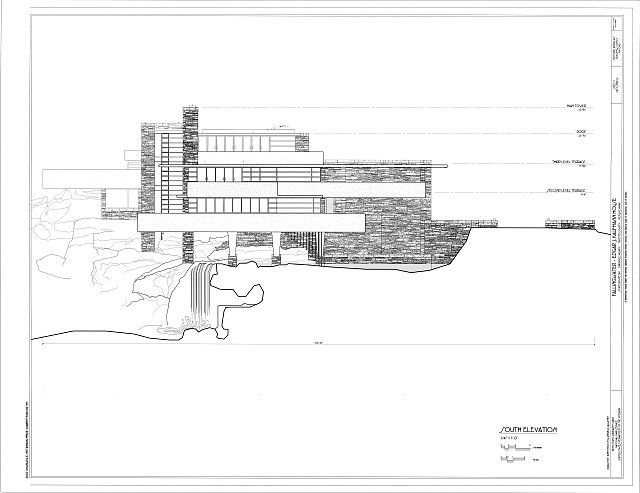
Related content:
An Animated Tour of Fallingwater, One of Frank Lloyd Wright’s Finest Creations
What It’s Like to Work in Frank Lloyd Wright’s Iconic Office Building
What Frank Lloyd Wright’s Unusual Windows Tell Us About His Architectural Genius
1,300 Photos of Famous Modern American Homes Now Online, Courtesy of USC
Based in Seoul, Colin Marshall writes and broadcasts on cities, language, and culture. His projects include the Substack newsletter Books on Cities, the book The Stateless City: a Walk through 21st-Century Los Angeles and the video series The City in Cinema. Follow him on Twitter at @colinmarshall or on Facebook.
