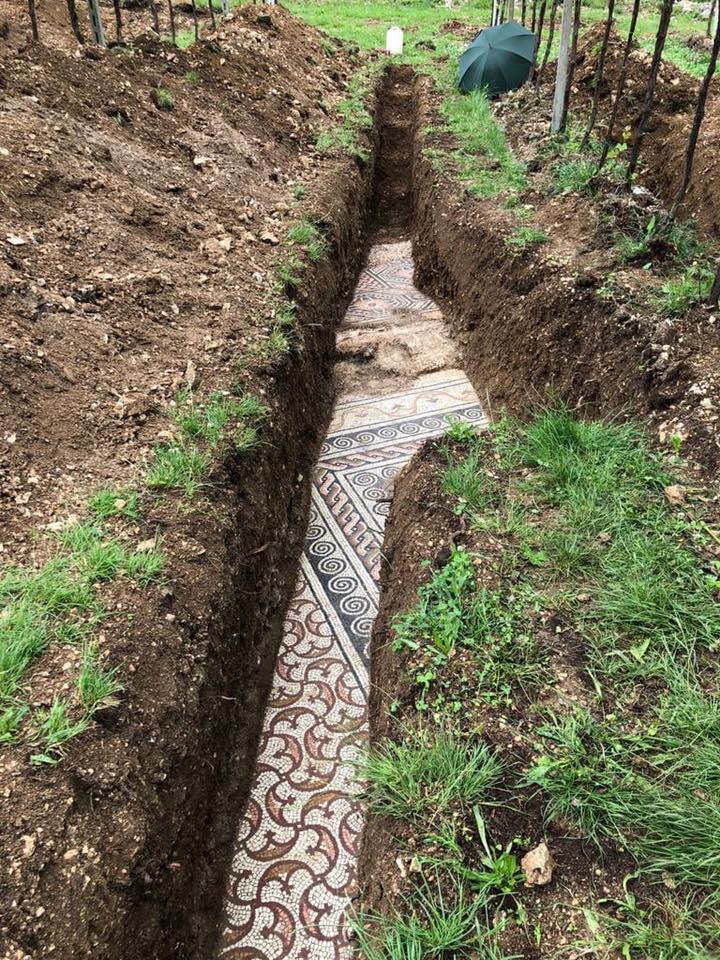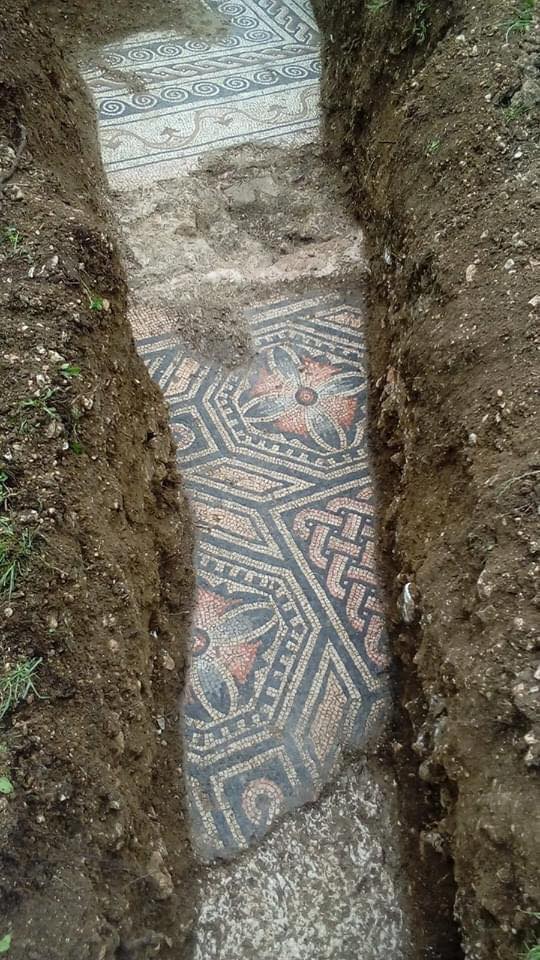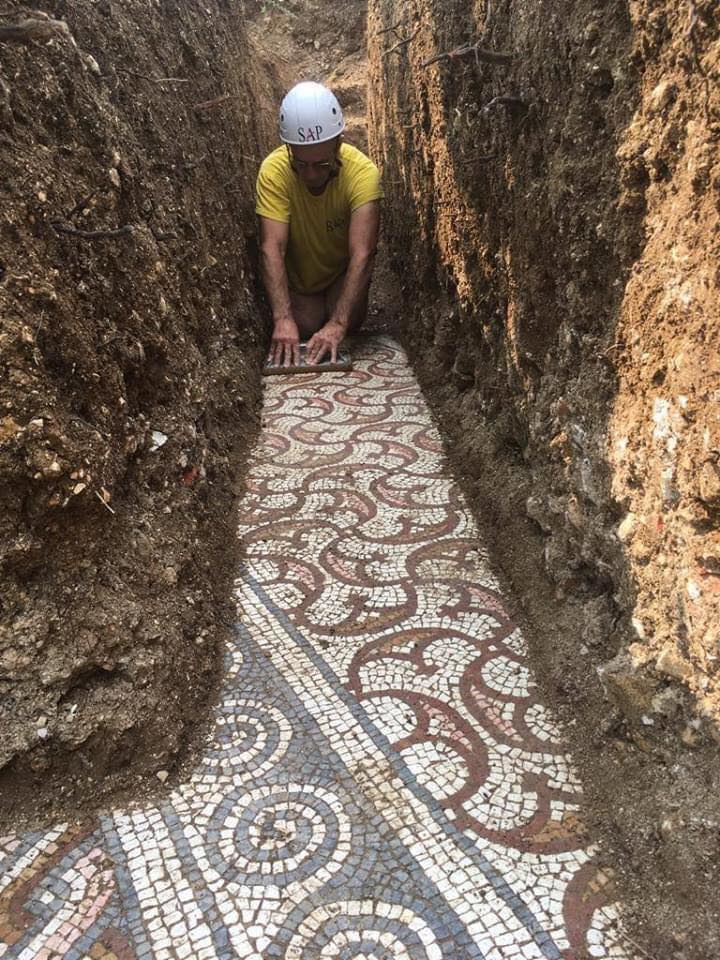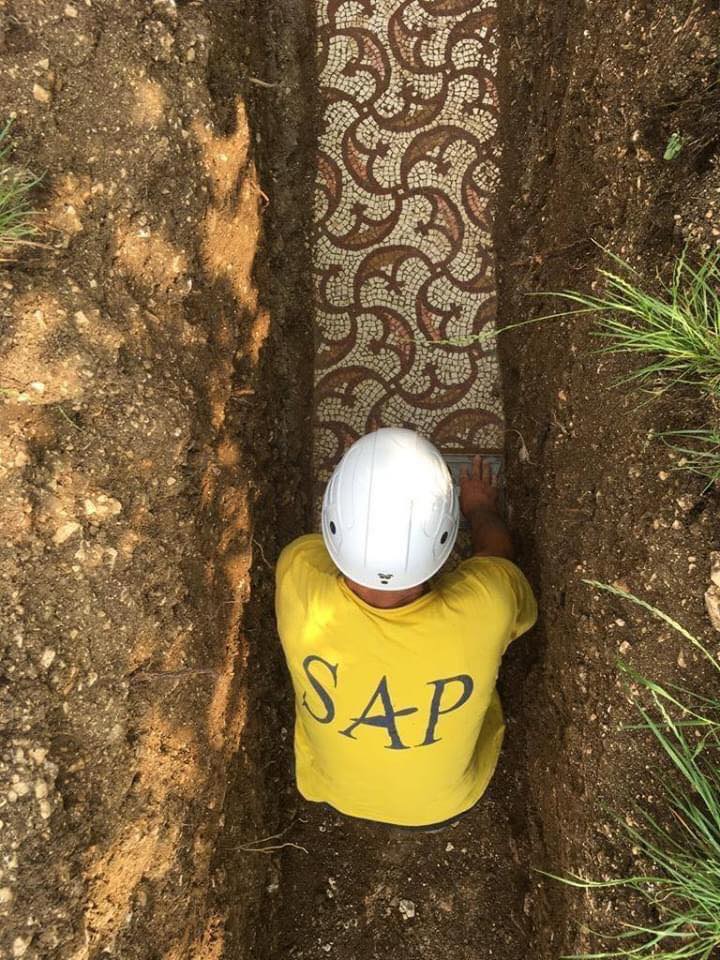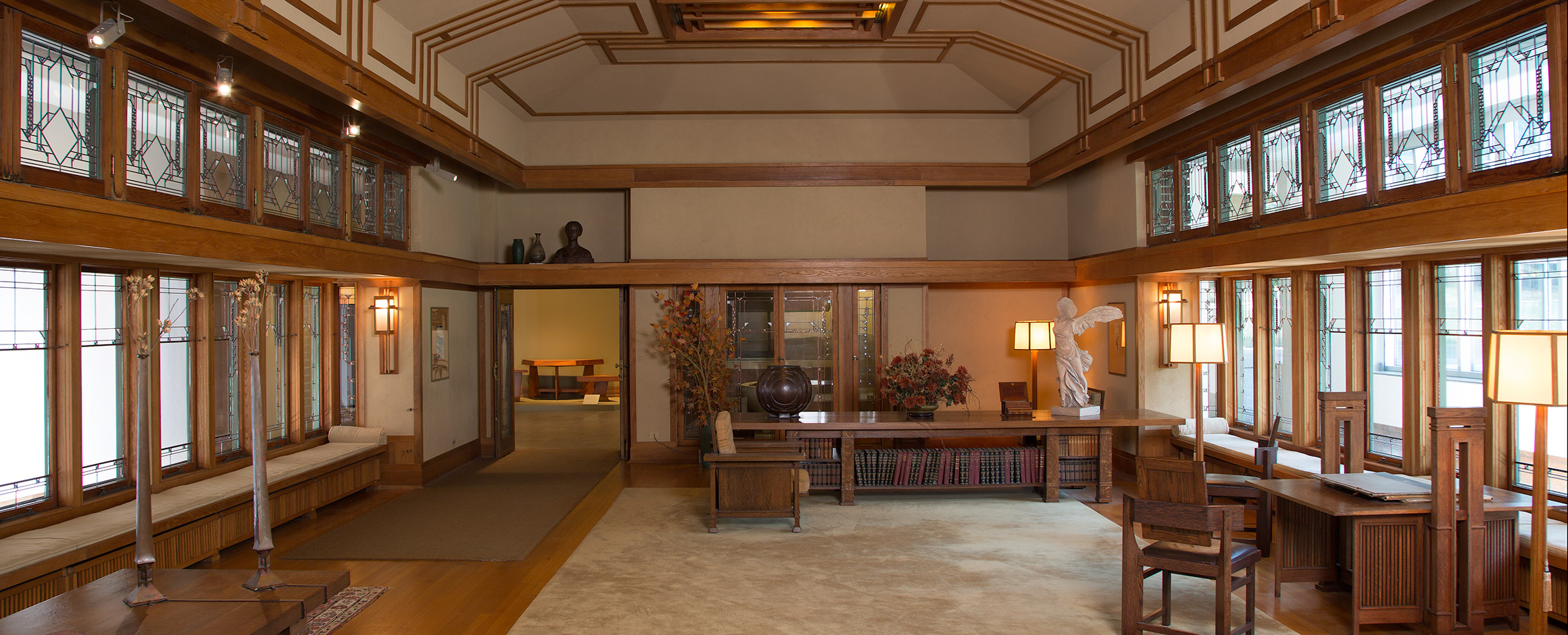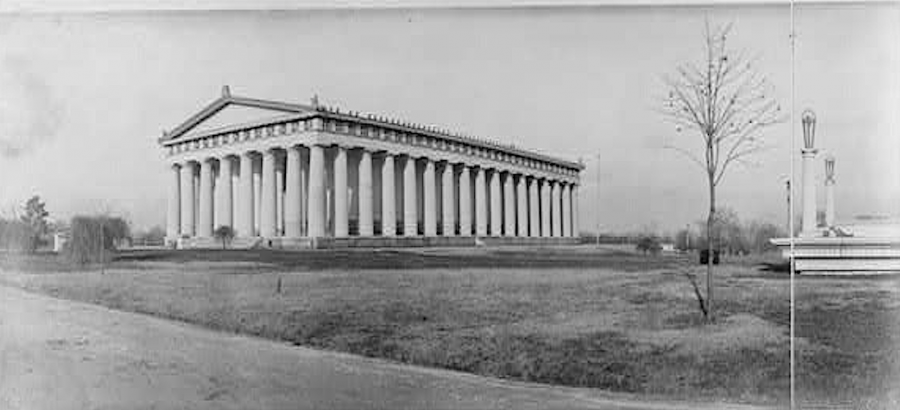Among modern architects, was any architect ever so modernity-minded as Charles-Édouard Jeanneret, better known a Le Corbusier? Like many cultural figures well-known outside their field — Franz Kafka, George Orwell, David Lynch — his name has long since been adjectivized, though nowadays the term “Corbusian” is seldom used as a compliment. Many a self-described opponent of modern architecture, whatever they consider modern architecture to be, points to Le Corbusier as the originator of all the inhumanity of buildings designed over the past 90 years, and especially the second half of the 20th century: their drab colors (or lack thereof), their depressing austerity, their forbidding scale, their dark corridors, their leaky roofs. But how much, really, is he to blame?
“Le Corbusier recommended that the houses of the future be ascetic and clean, disciplined and frugal,” says The Book of Life, the companion site to Alain de Botton’s School of Life. Remembered as an architect but both an artist and engineer at heart, he thought that “true, great architecture – meaning, architecture motivated by the quest for efficiency – was more likely to be found in a 40,000-kilowatt electricity turbine or a low-pressure ventilating fan” than in the capitals of old Europe. For inspiration he looked to modern machines, especially those that had begun appearing in the sky in his youth: “he observed that the requirements of flight of necessity rid airplanes of all superfluous decoration,” says de Botton in the animated School of Life primer above, “and so unwittingly transformed them into successful pieces of architecture.”
Hence Le Corbusier’s infamous pronouncement that “a house is a machine for living in,” which first appeared in his 1923 manifesto Vers une architecture (Towards an Architecture). Le Corbusier was a writer — and a painter, and a furniture designer, and an urban planner — as much as he was an architect. “The problem is that both his detractors and his acolytes want to believe that his written manifestos, urbanistic visions, utopian ideologies and theories are compatible with his buildings,” writes Jonathan Meades, sometime architectural critic and full-time resident of Le Corbusier’s Unité d’habitation apartment block in Marseilles. But “Le Corbusier, writer, has little in common with Le Corbusier, maker of the century’s most profoundly sensuous, most moving architecture”: one was a “self-advertising propagandist,” the other “an artist-craftsman of peerless originality.”
Le Corbusier’s headline-making urban-renewal proposals included, Meades writes, “the destruction of the Right Bank in Paris and its replacement with ranks of cruciform skyscrapers”; he also proposed demolishing Manhattan, as de Botton says, “to make way for a fresh and more ‘Cartesian’ attempt at urban design.” Le Corbusier’s utopian dreams of colossal skyscrapers placed in the middle of vast green parkland and surrounded by elevated freeways led, in this telling, to “the dystopian housing estates that now ring historic Paris, the wastelands from which tourists avert their eyes in confused horror and disbelief on their way into the city.” But if cities can still use Le Corbusier’s planning ideas as a negative example, they have more to learn from the positive example of his aesthetic sensibility, which remains exhilarating today, even amid a kind of modernity the man himself could never have imagined.
Related Content:
The Modernist Gas Stations of Frank Lloyd Wright and Mies van der Rohe
Modernist Birdhouses Inspired by Bauhaus, Frank Lloyd Wright and Joseph Eichler
Based in Seoul, Colin Marshall writes and broadcasts on cities, language, and culture. His projects include the book The Stateless City: a Walk through 21st-Century Los Angeles and the video series The City in Cinema. Follow him on Twitter at @colinmarshall, on Facebook, or on Instagram.
