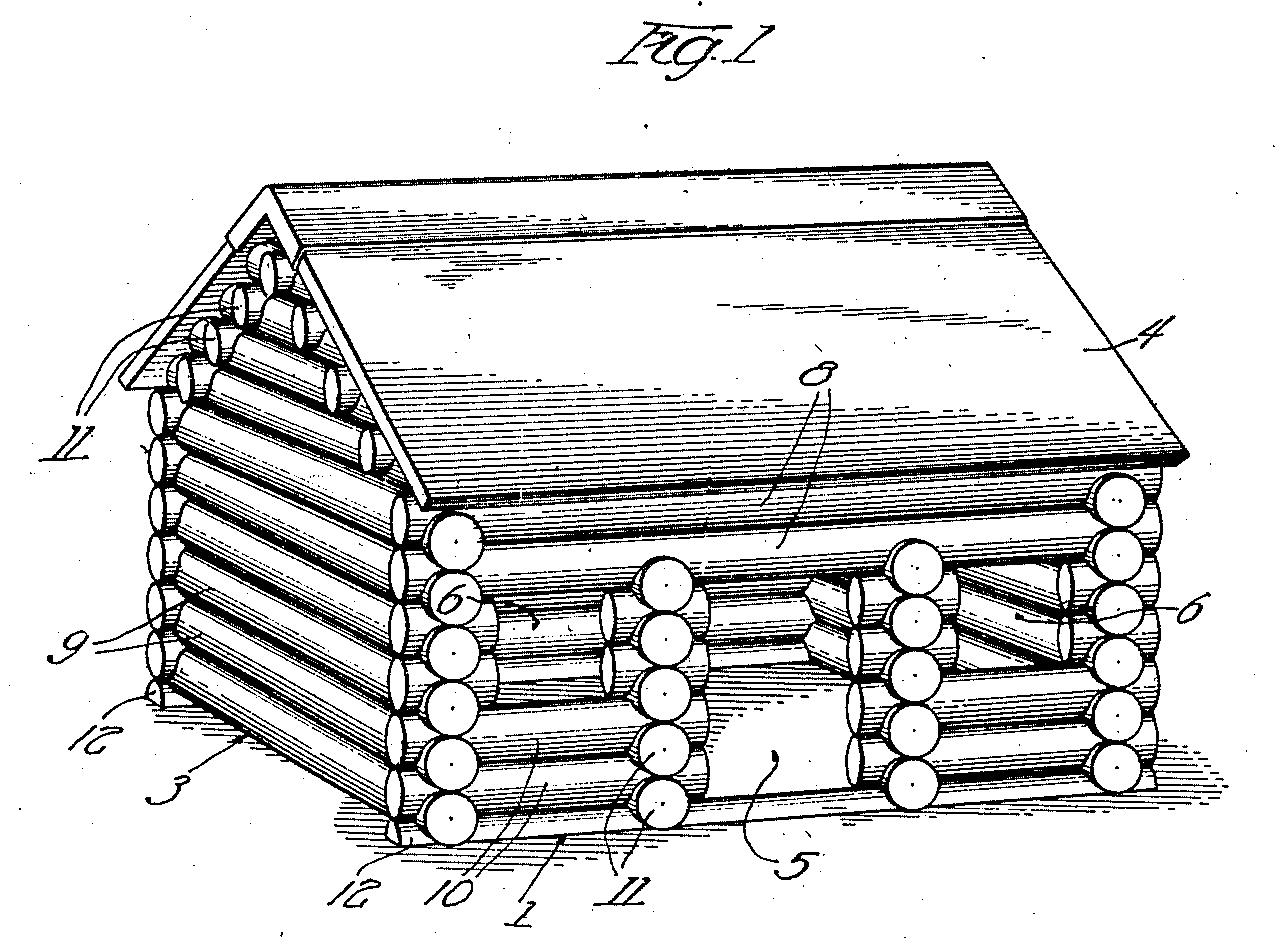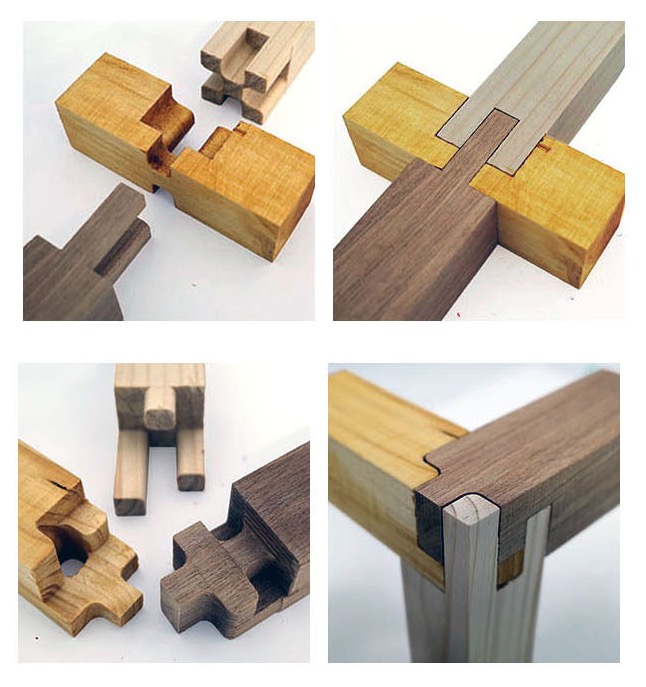When (or if) it is finally finished in 2026, a full 100 years after its architect Antoni Gaudí’s death, the Basilica de la Sagrada Familia will be the largest church in the world — making it, on the one hand, a distinctly 19th century phenomenon much like other structures designed in the late 1800s. The Brooklyn Bridge, for instance, became the longest suspension bridge in the world in 1883, the same year Gaudí took over the Sagrada Familia project; the Eiffel Tower took the honor of tallest structure in the world when it opened six years later. Biggest was in the briefs for major industrial building projects of the age.
Most other monumental construction projects of the time, however, excelled in one category Gaudí rejected: speed. While the Brooklyn Bridge took 14 years to build, cost many lives, including its chief architect’s, and suffered several setbacks, its construction was still quite a contrast to the medieval architecture from which its designs drew. Prague’s 14th century Charles Bridge took 45 years to finish. Half a century was standard for gothic cathedrals in the Middle Ages. (Notre-Dame was under construction for hundreds of years.) Their original architects hardly ever lived to see their projects to completion.
Gaudí’s enormous modernist cathedral was as much a personal labor of love as a gift to Barcelona, but unlike his contemporaries, he had no personal need to see it done. He was “unfazed by its glacial progress,” notes Atlas Obscura. The architect himself said, “There is no reason to regret that I cannot finish the church. I will grow old but others will come after me. What must always be conserved is the spirit of the work, but its life has to depend on the generations it is handed down to and with whom it lives and is incarnated.”
Perhaps even Gaudí could not have foreseen Sagrada Familia would take over 130 years, its cranes and scaffolding dominating the city’s skyline, decade after decade. A few things — the Spanish Civil War, inevitable funding issues — got in the way. But it’s also the case that Sagrada Familia is unlike anything else ever built. Gaudí “found much of his inspiration and meaning in architecture,” the Real Engineering video above notes, “by following the patterns of nature, using the beauty that he saw as a gift from God as the ultimate blueprint to the world.”
Learn above what sets Sagrada Familia apart — its creator was not only a master architect and artist, he was also a master engineer who understood how the strange, organic shapes of his designs “impacted the structural integrity of the building. Rather than fight against the laws of nature, he worked with them.” And nature, we know, likes to take its time.
Related Content:
A Virtual Time-Lapse Recreation of the Building of Notre Dame (1160)
Josh Jones is a writer and musician based in Durham, NC. Follow him at @jdmagness





