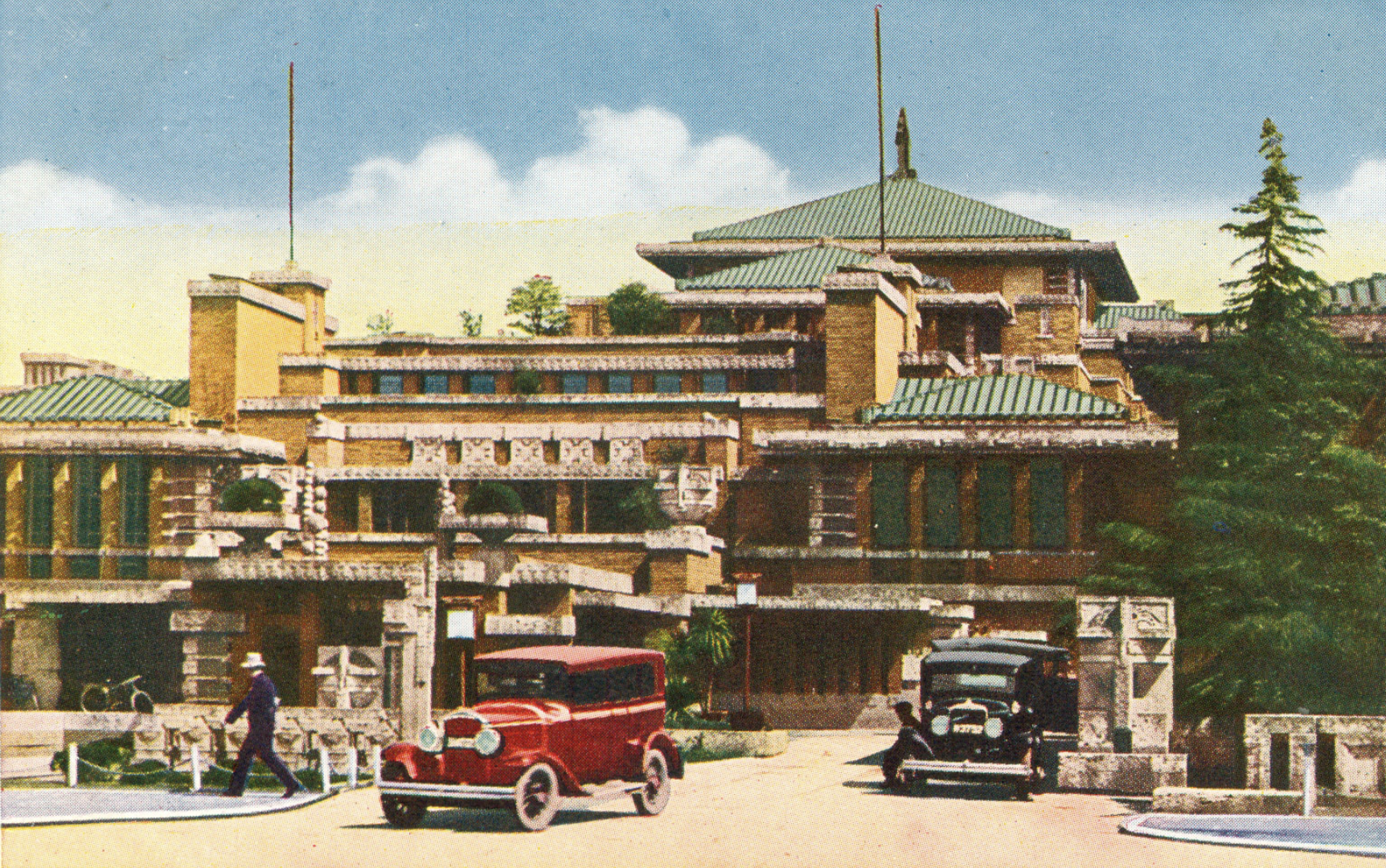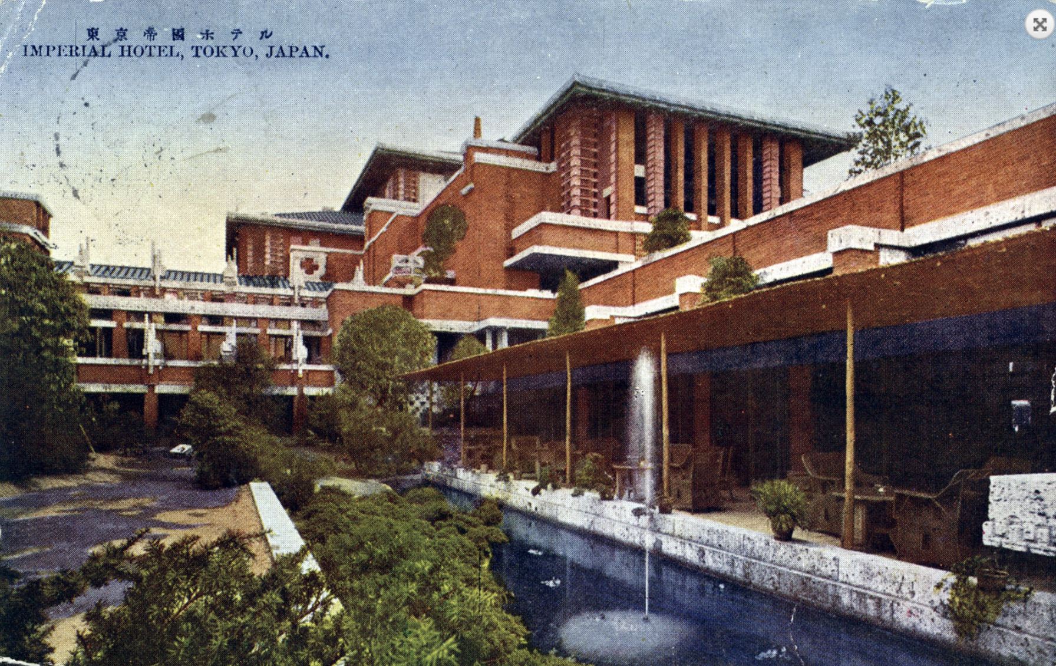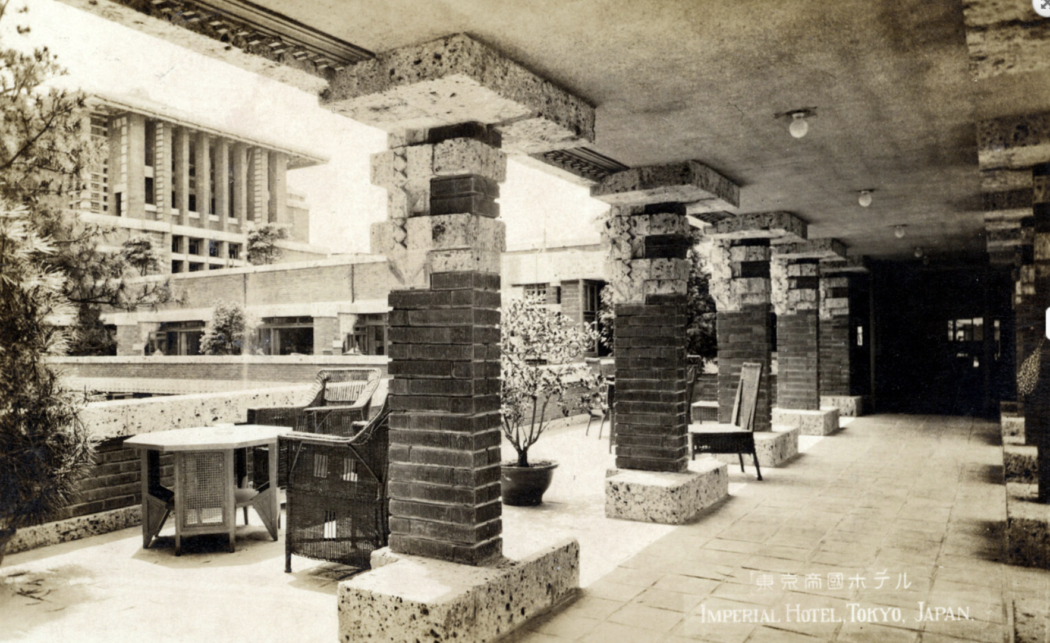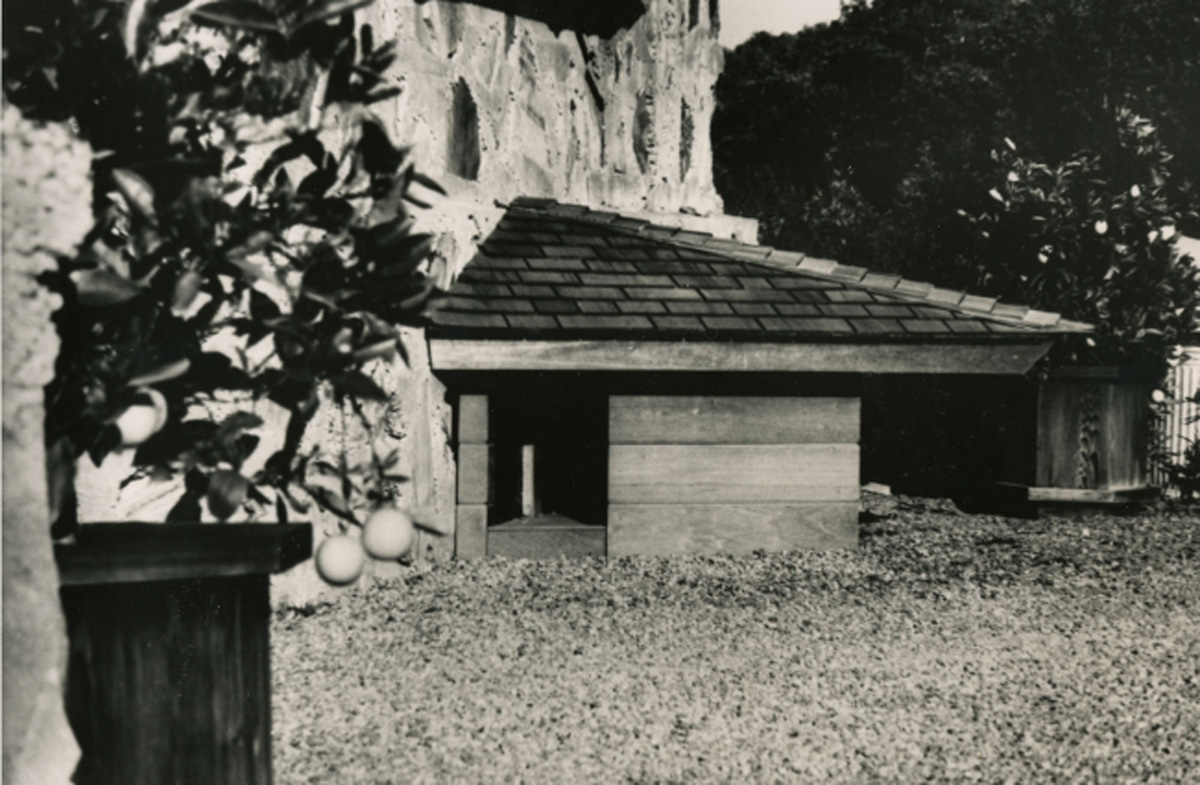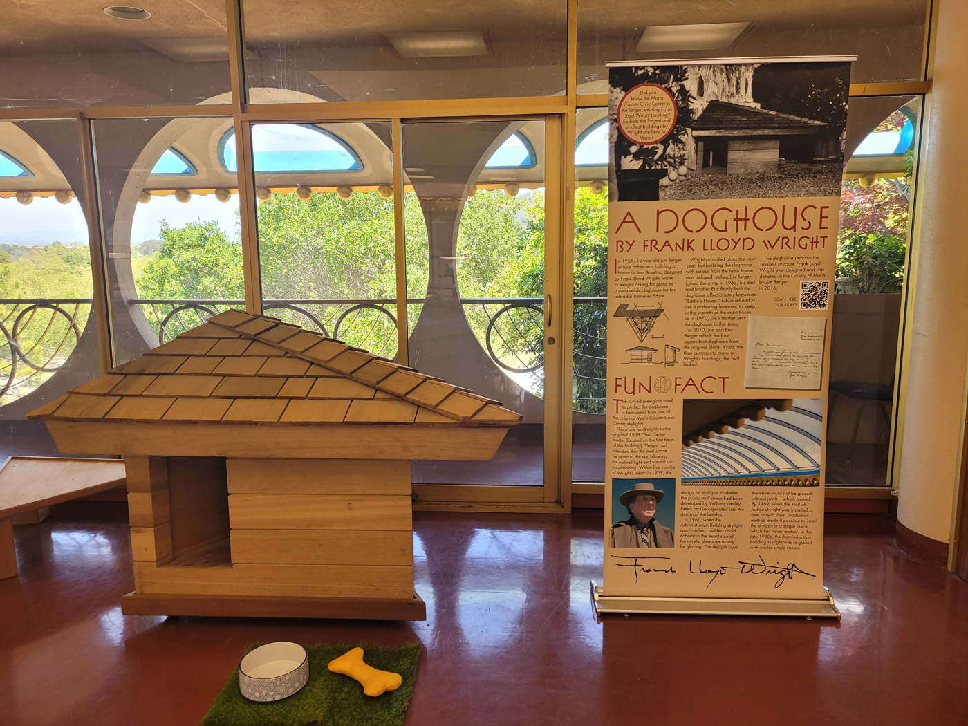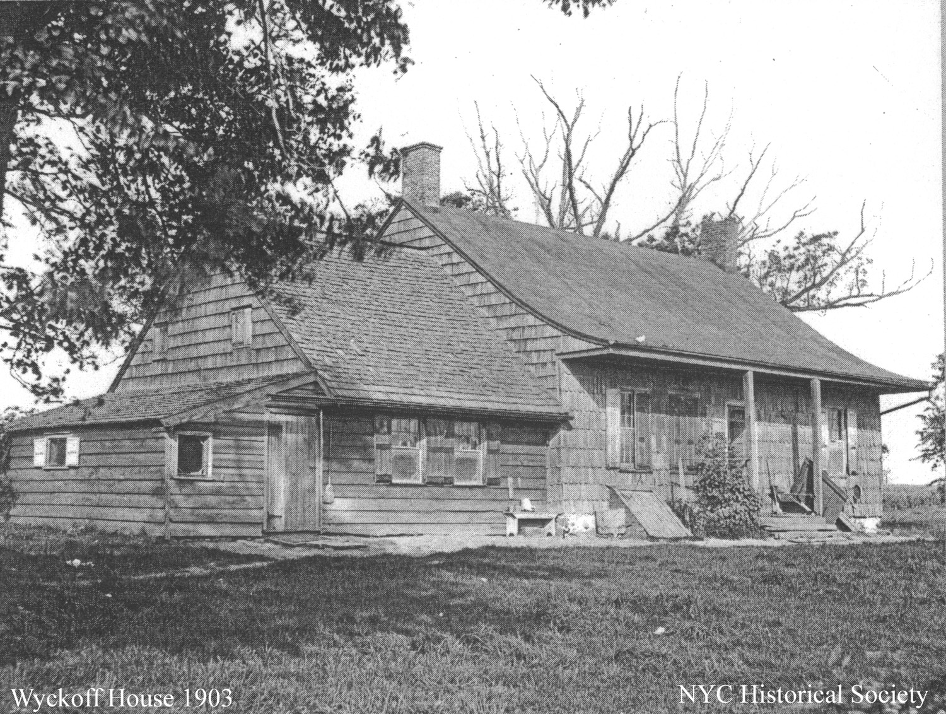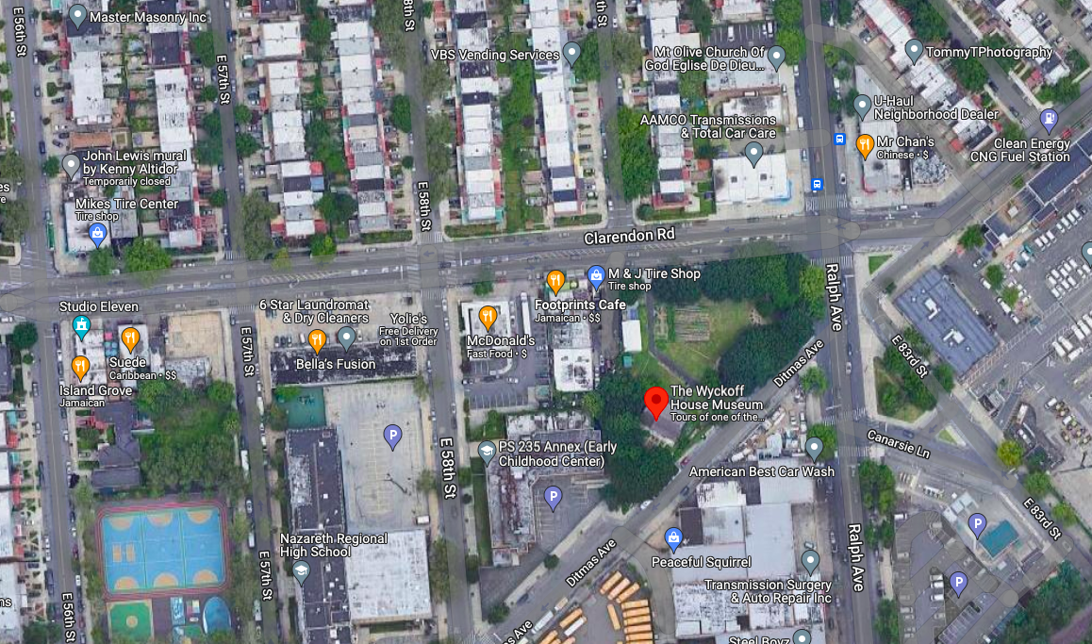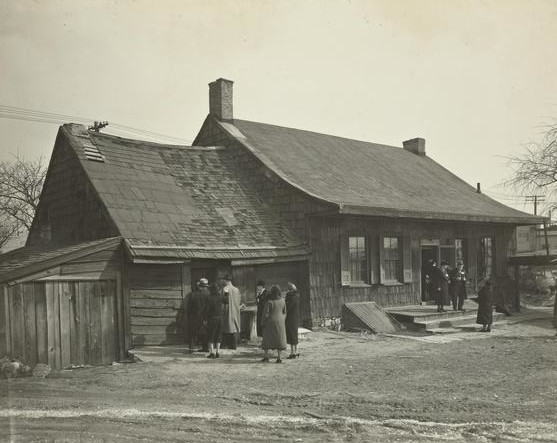There could be few more American styles of dwelling than the tract house, and few more American architects than Frank Lloyd Wright. But Wright, of course, never designed a tract house. Each of his dwellings, to say nothing of his public buildings, was in every sense a one-off, not just in its layout and its details but in its relationship to its context. Wright believed, as he declared in his book The Natural House, that a building should be “as dignified as a tree in the midst of nature.” This he held true even for relatively modest residences, as evidenced by the series of “Usonian houses” he began in the late nineteen-thirties.
The Vox video above features the “cypress-and-brick masterpiece” that is Pope-Leighey House in Alexandria, Virginia, which Wright completed in 1941. “Bounded by the humble budget of the Pope family” — Loren Pope, its head was working as a newspaper copy editor at the time — “this structure nonetheless exhibits the distinct features characteristic of his formidable vision and style.”
So says the house’s page at the Frank Lloyd Wright Foundation, which adds that “the architectural element of compression and release, the cantilevered roofs, and the windows that open to the outside create an immediate interaction with the surrounding landscape.”
Video producer Phil Edwards pays special attention to those windows. He cites Wright’s conviction that “the best way to light a house is God’s way — the natural way, as nearly as possible in the daytime and at night as nearly like the day as may be, or better.” In the case of the Pope-Leighey house, achieving this ideal involved the use of not just nearly floor-to-ceiling windows, but also clerestory windows perforated in a distinctive geometric pattern and positioned so as to cast “light hung like pictures on the wall.” The effect is so strong that the house’s two relocations appear not to have diminished it — and so singular that, despite the enthusiasm of post-war tract-house developers for Wright’s innovations in housing, it never did make it into Levittown.
Related content:
Take a 360° Virtual Tour of Taliesin, Frank Lloyd Wright’s Personal Home & Studio
That Far Corner: Frank Lloyd Wright in Los Angeles – A Free Online Documentary
Based in Seoul, Colin Marshall writes and broadcasts on cities, language, and culture. His projects include the Substack newsletter Books on Cities, the book The Stateless City: a Walk through 21st-Century Los Angeles and the video series The City in Cinema. Follow him on Twitter at @colinmarshall, on Facebook, or on Instagram.
