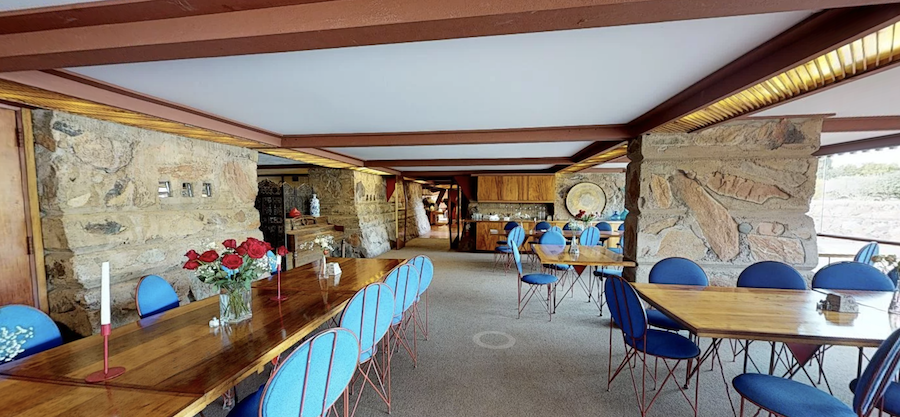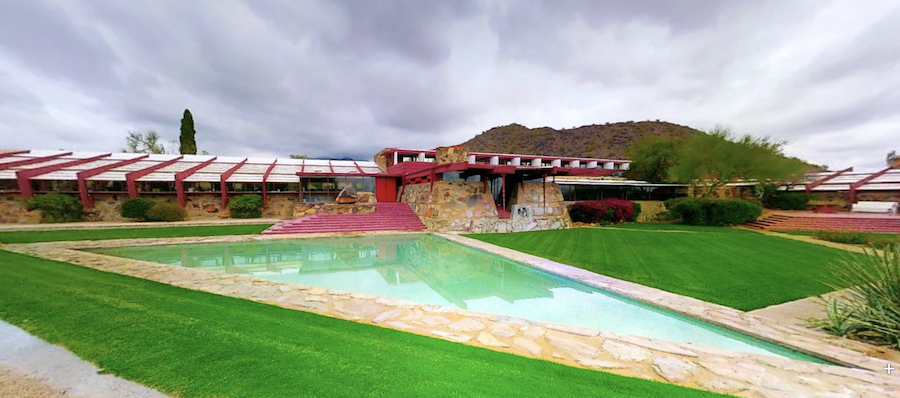In addition to his buildings, Frank Lloyd Wright left behind more than 23,000 drawings, 40 large-scale models, 44,000 photographs, 600 manuscripts and 300,000 pieces of correspondence. Any archives of that size, in this case a size commensurate with Wright’s presence in architectural history, demand a daunting (and expensive) amount of maintenance work. The Frank Lloyd Wright Foundation did the best it could with them after the architect’s death in 1959, housing most of their materials at Wright’s two far-flung studio-home-school complexes: Taliesin in Spring Green, Wisconsin and Taliesin West in Scottsdale, Arizona.
In 2012, the Foundation partnered with the Museum of Modern Art and the Avery Architectural and Fine Arts Library to move the archives to New York and digitize them. Taliesin and Taliesin West, however, still stand in the same places that they always have.
With a quarter of the 400 structures Wright designed in his lifetime now demolished or otherwise lost, one has to wonder: could the buildings themselves be digitally archived as well? Leica Geosystems has taken a step in that direction by using “the world’s smallest and lightest imaging laser scanner, the BLK360″ to produce “a dimensionally accurate laser captured representation” of Taliesin West.

The resulting “point cloud” version of Taliesin West appears in the video above, which shows how the data captured by the system represents the exterior and the interior of the building. Like most important works of architecture, its aesthetics somehow both represent the project’s time (in this case, construction and additions spanning from 1911–1959) and transcend it. The scan also includes the surrounding natural landscape, from which one can never separate Wright’s masterworks, as well as the specially designed furniture inside. This technology also makes possible a virtual tour, which you can take here. You might follow it up with the virtual tour of the original Taliesin previously featured here on Open Culture, thereby making an architectural pilgrimage of 1600 miles in an instant.

Wright, according to the New York Review of Books’ architectural critic Martin Filler, believed in “the supremacy of the Gesamtkunstwerk, the complete work of art that was the dream of nineteenth-century visionaries who foresaw the disintegration of culture in the wake of the Industrial Revolution.” It makes sense that the architect, equally a man of the nineteenth and the twentieth centuries, would dedicate himself to the notion that “only by changing the world — or, failing that, creating an alternative to it — could art be saved.” With his buildings, Wright did indeed create an alternative to the world as it was. How they’ll hold up in the centuries to come nobody can say, but with more and more advanced methods of integration between the physical and digital worlds, perhaps his art can be saved.
Take a virtual tour of Taliesin West here, and the original Taliesin here.
Related Content:
Take a 360° Virtual Tour of Taliesin, Frank Lloyd Wright’s Personal Home & Studio
Frank Lloyd Wright Designs an Urban Utopia: See His Hand-Drawn Sketches of Broadacre City (1932)
The Modernist Gas Stations of Frank Lloyd Wright and Mies van der Rohe
Frank Lloyd Wright Reflects on Creativity, Nature and Religion in Rare 1957 Audio
Frank Lloyd Wright’s Fallingwater Animated
Based in Seoul, Colin Marshall writes and broadcasts on cities and culture. His projects include the book The Stateless City: a Walk through 21st-Century Los Angeles and the video series The City in Cinema. Follow him on Twitter at @colinmarshall or on Facebook.

